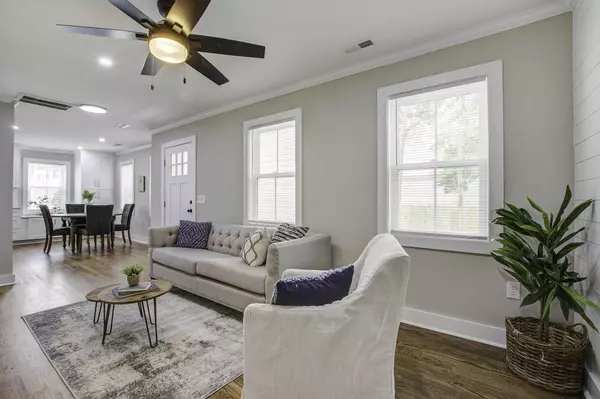Bought with Boneworks LLC
$790,000
$795,000
0.6%For more information regarding the value of a property, please contact us for a free consultation.
4 Beds
2.5 Baths
1,415 SqFt
SOLD DATE : 04/19/2024
Key Details
Sold Price $790,000
Property Type Single Family Home
Sub Type Single Family Detached
Listing Status Sold
Purchase Type For Sale
Square Footage 1,415 sqft
Price per Sqft $558
MLS Listing ID 24006567
Sold Date 04/19/24
Bedrooms 4
Full Baths 2
Half Baths 1
Year Built 1903
Lot Size 1,742 Sqft
Acres 0.04
Property Sub-Type Single Family Detached
Property Description
Wonderful remodeled home in a great location within 20 minutes walking distance to approx. 15 restaurants and bars. This home has new windows, new cement plank siding, new roof, new HVAC, new doors, new fixtures, fresh paint, and a new water heater. There are new wood floors throughout and tile floors in the full baths. The kitchen is all new and with a tile backsplash, quartz countertops, stainless appliances, and large pantry. The living area has a nice shiplap accent wall and crown molding. There is a downstairs guest bedroom/office area and a half bath on the first floor. Upstairs, there are 3 other bedrooms and 2 brand new full baths with shiplap accents. This home also has a courtyard area in back for a firepit. This location is really hard to beat if you want to be within walkingdistance to so many restaurants and bars. Just within a few minutes are Leon's, Melfi's, Maison, Little Jacks Tavern, and Welton's Tiny Bakeshop. It is also located in an X flood zone so no flood insurance required at this time. Listing agent is related to seller and has a financial interest in the property.
Location
State SC
County Charleston
Area 52 - Peninsula Charleston Outside Of Crosstown
Rooms
Master Bedroom Multiple Closets
Interior
Interior Features Ceiling - Smooth, Eat-in Kitchen, Great, Pantry
Heating Heat Pump
Cooling Central Air
Flooring Ceramic Tile, Wood
Laundry Laundry Room
Exterior
Fence Partial
Roof Type Architectural
Building
Lot Description 0 - .5 Acre, Interior Lot
Story 2
Foundation Crawl Space
Sewer Public Sewer
Water Public
Architectural Style Charleston Single
Level or Stories Two
Structure Type Cement Plank
New Construction No
Schools
Elementary Schools James Simons
Middle Schools Simmons Pinckney
High Schools Burke
Others
Financing Any
Read Less Info
Want to know what your home might be worth? Contact us for a FREE valuation!

Our team is ready to help you sell your home for the highest possible price ASAP






