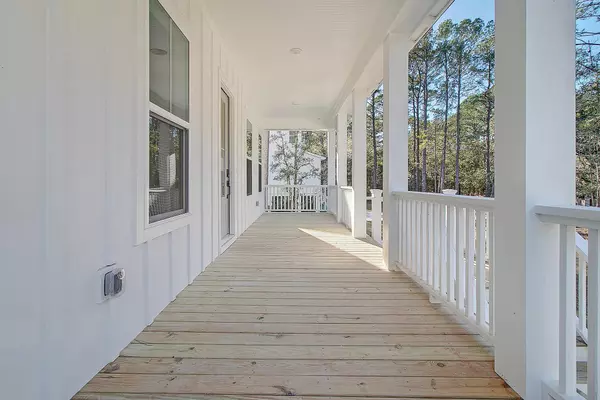Bought with Daniel Ravenel Sotheby's International Realty
$615,000
$649,900
5.4%For more information regarding the value of a property, please contact us for a free consultation.
4 Beds
3 Baths
2,540 SqFt
SOLD DATE : 04/23/2024
Key Details
Sold Price $615,000
Property Type Single Family Home
Sub Type Single Family Detached
Listing Status Sold
Purchase Type For Sale
Square Footage 2,540 sqft
Price per Sqft $242
MLS Listing ID 23016349
Sold Date 04/23/24
Bedrooms 4
Full Baths 3
Year Built 2023
Lot Size 0.990 Acres
Acres 0.99
Property Sub-Type Single Family Detached
Property Description
BRAND NEW HOME on private wooded acre lot. This stately home offers the peace and privacy you are seeking with easy access to Mt Pleasant shopping and dining. Abounding in natural light and offering gorgeous wooded views from virtually every room, this house is a cheerful place to call home. With no HOA and just a few blocks from the Town Boat Ramp on the Intercostal Waterway this is a rare find in Charleston County. Highlights include a downstairs office, a private guest suite, and a loft. Over 2,500 square feet of designer selections include stainless steel appliances, a gourmet kitchen with hood and large island, quartz countertops, and beautiful wide plank flooring. Enjoy copious amounts of garage storage with this elevated plan. This home is now complete.
Location
State SC
County Charleston
Area 47 - Awendaw/Mcclellanville
Rooms
Primary Bedroom Level Upper
Master Bedroom Upper Ceiling Fan(s)
Interior
Interior Features Ceiling - Smooth, High Ceilings, Kitchen Island, Walk-In Closet(s), Ceiling Fan(s), Eat-in Kitchen, Family, Living/Dining Combo, Loft, Office, Pantry
Heating Heat Pump
Cooling Central Air
Flooring Ceramic Tile, Other
Fireplaces Number 1
Fireplaces Type Gas Connection, Living Room, One
Window Features Thermal Windows/Doors
Laundry Laundry Room
Exterior
Parking Features 2 Car Garage, Garage Door Opener
Garage Spaces 2.0
Community Features Boat Ramp
Utilities Available Berkeley Elect Co-Op
Roof Type Architectural
Porch Covered, Front Porch, Porch - Full Front, Screened
Total Parking Spaces 2
Building
Lot Description .5 - 1 Acre, 1 - 2 Acres, Wooded
Story 3
Foundation Raised
Sewer Septic Tank
Water Well
Architectural Style Traditional
Level or Stories Two
Structure Type Cement Plank
New Construction Yes
Schools
Elementary Schools St. James - Santee
Middle Schools St. James - Santee
High Schools Wando
Others
Acceptable Financing Cash, Conventional, FHA, VA Loan
Listing Terms Cash, Conventional, FHA, VA Loan
Financing Cash,Conventional,FHA,VA Loan
Read Less Info
Want to know what your home might be worth? Contact us for a FREE valuation!

Our team is ready to help you sell your home for the highest possible price ASAP
Get More Information







