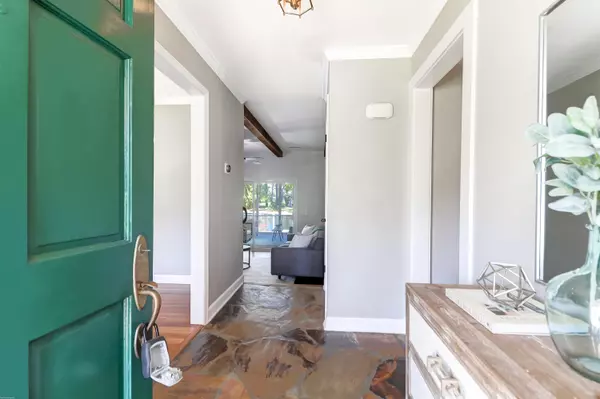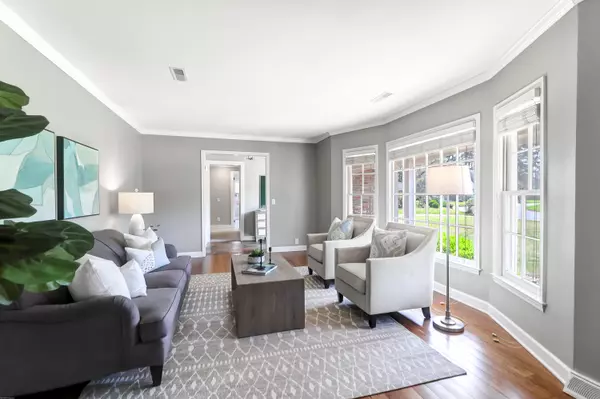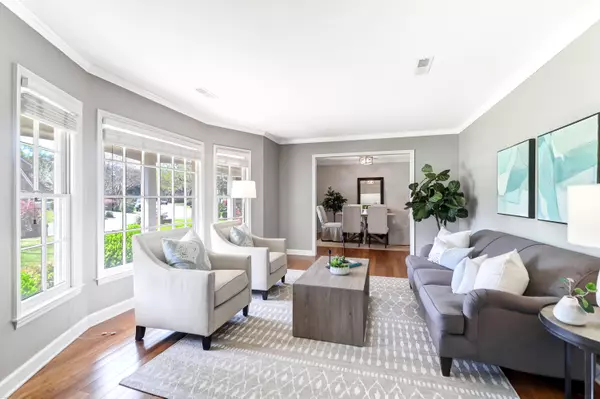Bought with Coldwell Banker Realty
$1,000,000
$1,050,000
4.8%For more information regarding the value of a property, please contact us for a free consultation.
3 Beds
2.5 Baths
2,050 SqFt
SOLD DATE : 04/23/2024
Key Details
Sold Price $1,000,000
Property Type Single Family Home
Sub Type Single Family Detached
Listing Status Sold
Purchase Type For Sale
Square Footage 2,050 sqft
Price per Sqft $487
Subdivision Wakendaw Lakes
MLS Listing ID 24007221
Sold Date 04/23/24
Bedrooms 3
Full Baths 2
Half Baths 1
Year Built 1969
Lot Size 0.320 Acres
Acres 0.32
Property Description
Welcome to this beautiful one-story renovated brick home in Wakendaw Lakes conveniently located in South Mt. Pleasant. The home offers a formal living room and dining room perfect for entertaining. You can enjoy your morning coffee in your eat-in kitchen overlooking the large backyard & pond. The updated kitchen has white cabinets, white backsplash, stainless appliances and gas stove. The den has wood beams with a sliding door leading to a large screen porch giving you a private view of the pond.The screen porch has been updated with coastal stone and provides extra space to relax and enjoy watching all the ducks, geese, herons, turtles and more.Relax in your spacious owners suite that has a breathtaking view of the pond, walk-in closet, bath with dual-sink, walk-in shower and soaker tub. Two additional bedrooms for guests and an updated hall bath. A laundry room with a laundry sink, washer and dryer, and a large drop area. The two car garage also offers plenty of storage or workshop space. Large unfinished room over the garage that would make a great office or 4th bedroom.
Location
State SC
County Charleston
Area 42 - Mt Pleasant S Of Iop Connector
Rooms
Primary Bedroom Level Lower
Master Bedroom Lower Ceiling Fan(s), Garden Tub/Shower, Multiple Closets, Walk-In Closet(s)
Interior
Interior Features Beamed Ceilings, Ceiling - Smooth, Kitchen Island, Walk-In Closet(s), Eat-in Kitchen, Family, Formal Living, Entrance Foyer, Living/Dining Combo, Separate Dining
Heating Electric, Heat Pump
Cooling Central Air
Flooring Ceramic Tile, Wood
Laundry Laundry Room
Exterior
Garage Spaces 2.0
Community Features Trash
Utilities Available Dominion Energy, Mt. P. W/S Comm
Waterfront Description Pond,Pond Site
Roof Type Architectural
Porch Front Porch, Screened
Total Parking Spaces 2
Building
Story 1
Foundation Crawl Space
Sewer Public Sewer
Water Public
Architectural Style Ranch
Level or Stories One
New Construction No
Schools
Elementary Schools James B Edwards
Middle Schools Moultrie
High Schools Lucy Beckham
Others
Financing Any
Read Less Info
Want to know what your home might be worth? Contact us for a FREE valuation!

Our team is ready to help you sell your home for the highest possible price ASAP






