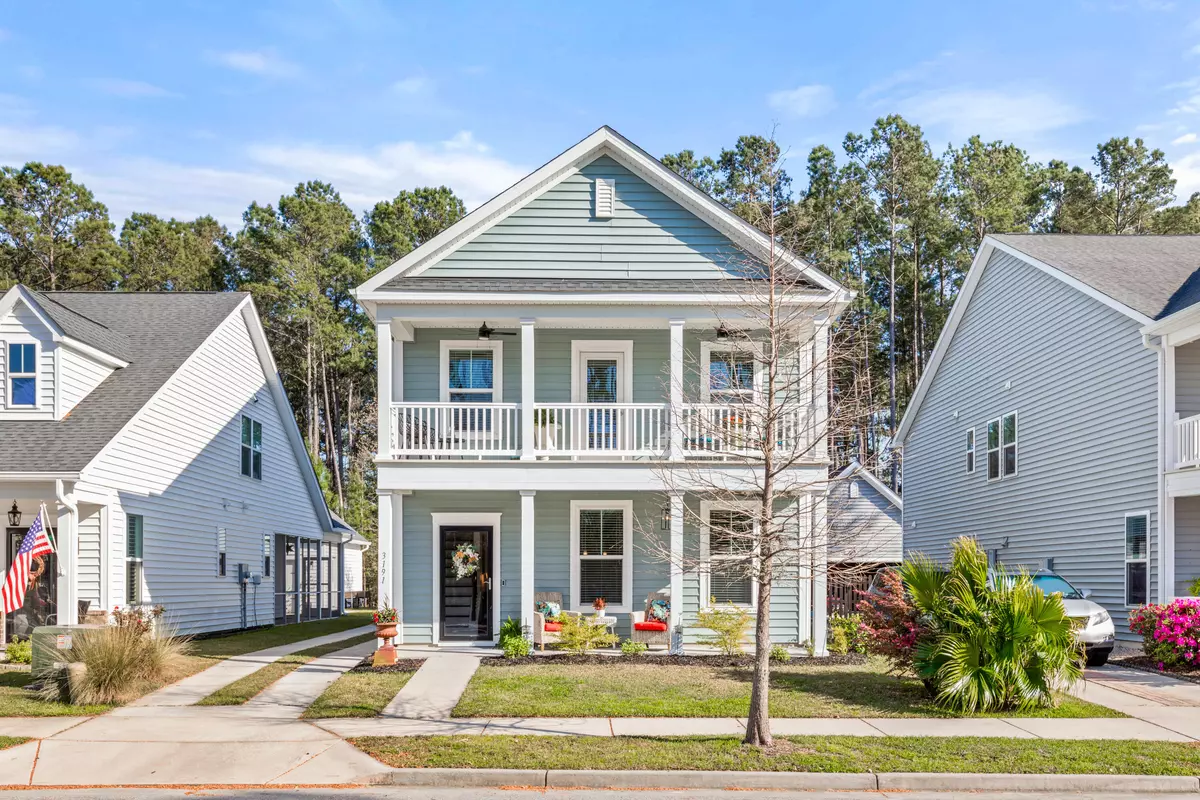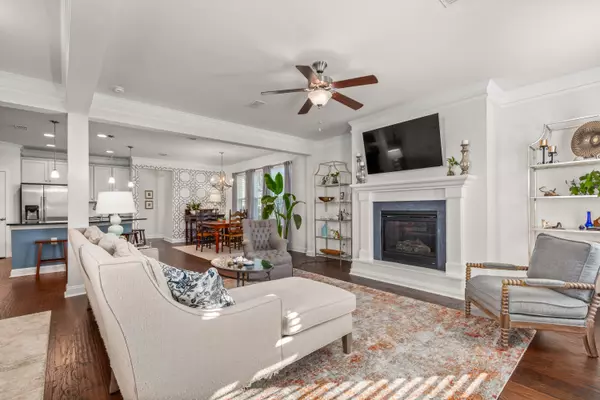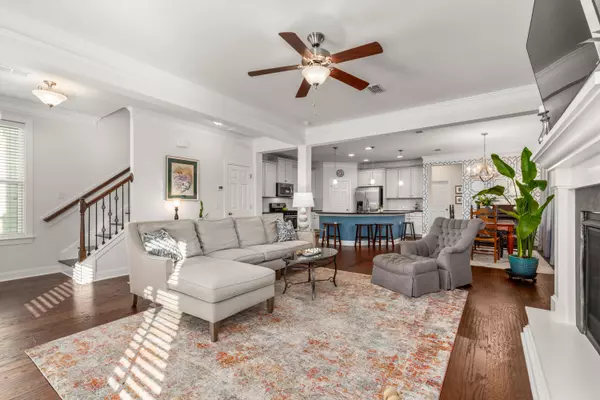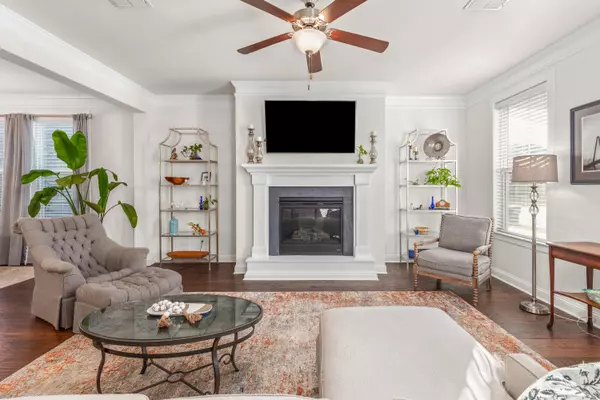Bought with Keller Williams Parkway
$560,000
$550,000
1.8%For more information regarding the value of a property, please contact us for a free consultation.
3 Beds
2.5 Baths
2,560 SqFt
SOLD DATE : 04/23/2024
Key Details
Sold Price $560,000
Property Type Single Family Home
Sub Type Single Family Detached
Listing Status Sold
Purchase Type For Sale
Square Footage 2,560 sqft
Price per Sqft $218
Subdivision Boltons Landing
MLS Listing ID 24007111
Sold Date 04/23/24
Bedrooms 3
Full Baths 2
Half Baths 1
Year Built 2015
Lot Size 4,791 Sqft
Acres 0.11
Property Sub-Type Single Family Detached
Property Description
This wonderful home is nestled in an ideal location, surrounded by the vibrant energy of a lively neighborhood! Welcomed by a spacious front porch, step inside to discover an inviting open floor plan, highlighted by a generously sized living room featuring a cozy gas-burning fireplace.The kitchen is a chef's dream with its exceptional cabinet and counter space and a huge island--a natural gathering place for friends and family. Don't miss the impressive walk-in pantry, a unique feature that adds convenience to daily life. Bright windows in the eat-in dining area create a cheerful atmosphere, making it the perfect setting for hosting family dinners or casual meals.Adjacent to the kitchen, you'll find a functional built-in drop-zone area leading to the screened porch, as well as a convenient half-bath serving the nearby office space or what could be considered a 4th bedroom.
Upstairs, a spacious loft area awaits, offering a versatile living area or media room. The primary bedroom is a peaceful retreat with an enormous closet flooded with natural light. The ensuite bathroom features a large walk-in shower, dual sinks, a water closet, and a linen closet for added convenience. One of the best features of this suite is the sizable private balcony with two new ceiling fans-such a great spot to enjoy the spring sunshine with a book!
On the other side of the loft from the primary bedroom is a spacious laundry room, a full bath and two additional nicely sized bedrooms, each boasting large walk-in closets for ample storage.
At the back of the home, step outside to the charming screened patio, perfect for enjoying the company of friends during beautiful Charleston evenings. Beside the detached 2-car garage lies a low-maintenance yard, with an HOA-maintained walking trail leading to a pond that's just steps away.
Bolton's Landing community amenities include a pool, clubhouse, walking trails and sidewalks. Neighborhood yard sales, food trucks, craft sales, and holiday gatherings, foster a sense of community throughout the year. With its friendly atmosphere and convenient location, this lovingly maintained home is ready to welcome you to the neighborhood!
Location
State SC
County Charleston
Area 12 - West Of The Ashley Outside I-526
Rooms
Primary Bedroom Level Upper
Master Bedroom Upper Ceiling Fan(s), Outside Access, Walk-In Closet(s)
Interior
Interior Features Beamed Ceilings, Ceiling - Smooth, High Ceilings, Kitchen Island, Walk-In Closet(s), Ceiling Fan(s), Eat-in Kitchen, Family, Office, Pantry, Study
Heating Forced Air, Natural Gas
Cooling Central Air
Flooring Ceramic Tile, Wood
Fireplaces Number 1
Fireplaces Type Living Room, One
Window Features Some Storm Wnd/Doors,Some Thermal Wnd/Doors,Window Treatments - Some
Laundry Laundry Room
Exterior
Exterior Feature Balcony
Parking Features 2 Car Garage, Detached, Garage Door Opener
Garage Spaces 2.0
Community Features Clubhouse, Pool, Trash, Walk/Jog Trails
Utilities Available Charleston Water Service, Dominion Energy
Roof Type Architectural
Porch Front Porch, Porch - Full Front, Screened
Total Parking Spaces 2
Building
Lot Description 0 - .5 Acre
Story 2
Foundation Slab
Sewer Public Sewer
Architectural Style Charleston Single
Level or Stories Two
Structure Type Vinyl Siding
New Construction No
Schools
Elementary Schools Oakland
Middle Schools C E Williams
High Schools West Ashley
Others
Acceptable Financing Cash, Conventional, FHA, VA Loan
Listing Terms Cash, Conventional, FHA, VA Loan
Financing Cash,Conventional,FHA,VA Loan
Read Less Info
Want to know what your home might be worth? Contact us for a FREE valuation!

Our team is ready to help you sell your home for the highest possible price ASAP






