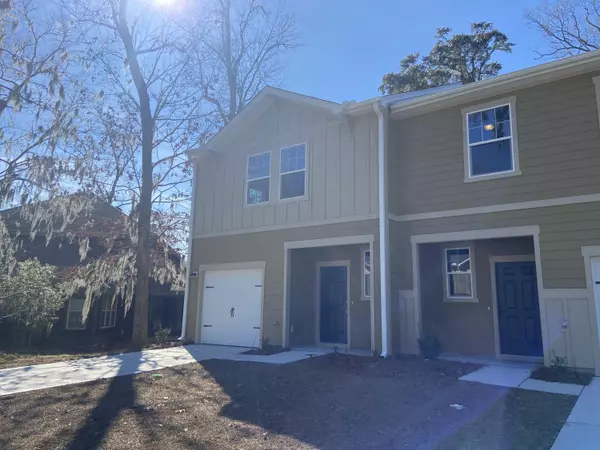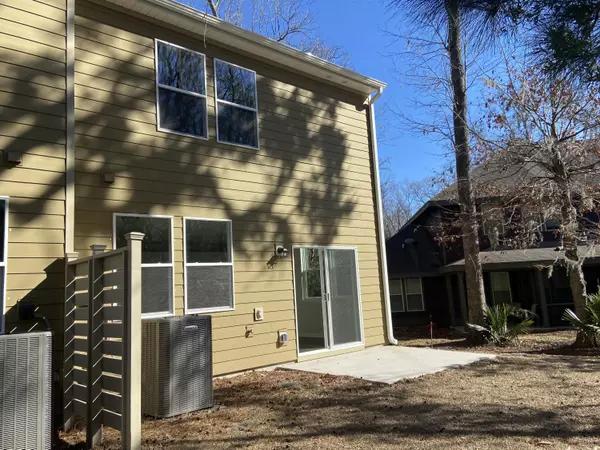Bought with Ashton Charleston Residential
$305,500
$314,990
3.0%For more information regarding the value of a property, please contact us for a free consultation.
3 Beds
2.5 Baths
1,415 SqFt
SOLD DATE : 04/23/2024
Key Details
Sold Price $305,500
Property Type Single Family Home
Sub Type Single Family Attached
Listing Status Sold
Purchase Type For Sale
Square Footage 1,415 sqft
Price per Sqft $215
Subdivision Summers Bend On The Ashley
MLS Listing ID 24000391
Sold Date 04/23/24
Bedrooms 3
Full Baths 2
Half Baths 1
Year Built 2024
Lot Size 3,484 Sqft
Acres 0.08
Property Description
Discover the tranquility of your ideal Lowcountry retreat in this captivating community along the Ashley River. As you approach your end unit townhome, admire the premium Hardie plank siding and the enchanting Spanish moss-draped oaks. Step inside to a refined foyer with wide plank LVP flooring and 9-foot ceilings, setting the tone for this impressive home with an open main living concept.Indulge in the inviting chef's kitchen, perfect for entertaining or intimate evenings, featuring quartz countertops and stainless appliances. Ample storage is effortlessly provided by the 42'' white upper cabinets with brushed Nickel hardware. The combined living and dining areas seamlessly extend to a back patio overlooking the manicured lawn. A discreet powder room is conveniently nestled beneath the stairs.
Upstairs, find solace in the generous primary suite boasting a luxurious spa-style standing shower, double vanities, and a sizable walk-in closet. Two additional bedrooms at the front of the home share a second bathroom and an adjacent linen closet. The convenience of laundry is just steps away from all bedrooms. Enjoy the ease of parking with a single-car attached garage. This Lowcountry gem invites you to embrace comfort and sophistication in your new home.
Location
State SC
County Dorchester
Area 61 - N. Chas/Summerville/Ladson-Dor
Rooms
Primary Bedroom Level Upper
Master Bedroom Upper Walk-In Closet(s)
Interior
Interior Features Ceiling - Smooth, High Ceilings, Kitchen Island, Walk-In Closet(s), Eat-in Kitchen, Family, Entrance Foyer, Pantry, Utility
Heating Electric
Cooling Central Air
Exterior
Garage Spaces 1.0
Community Features Clubhouse, Dock Facilities, Lawn Maint Incl, Pool, Walk/Jog Trails
Utilities Available Charleston Water Service, Dominion Energy, Dorchester Cnty Water and Sewer Dept
Roof Type Fiberglass
Porch Patio, Front Porch
Total Parking Spaces 1
Building
Lot Description 0 - .5 Acre
Story 2
Foundation Slab
Sewer Public Sewer
Water Public
Level or Stories Two
New Construction Yes
Schools
Elementary Schools Eagle Nest
Middle Schools River Oaks
High Schools Ft. Dorchester
Others
Financing Cash,Conventional,FHA,VA Loan
Read Less Info
Want to know what your home might be worth? Contact us for a FREE valuation!

Our team is ready to help you sell your home for the highest possible price ASAP
Get More Information







