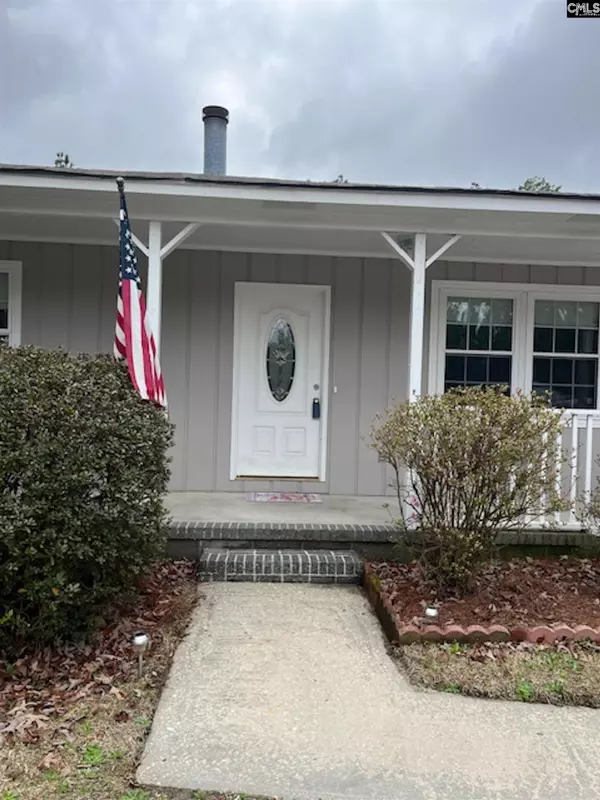$229,990
For more information regarding the value of a property, please contact us for a free consultation.
3 Beds
2 Baths
1,374 SqFt
SOLD DATE : 04/25/2024
Key Details
Property Type Single Family Home
Sub Type Single Family
Listing Status Sold
Purchase Type For Sale
Square Footage 1,374 sqft
Price per Sqft $160
Subdivision Tall Pines
MLS Listing ID 576178
Sold Date 04/25/24
Style Ranch
Bedrooms 3
Full Baths 2
Year Built 1983
Lot Size 1.130 Acres
Property Description
Now for only $229,990!!!! USDA Qualified Home which means NO down payment! This is the Ranch Style Home you were looking for! You'll be thrilled to know that it is at the end of a Cul De Sac and on a Flat 1.13 Acre lot. Another HUGE benefit is that this house was Totally Renovated between late Fall of 2020-Jan 2021. New Roof, HVAC and Windows were installed. Inside there are Laminate Floors throughout the whole house, NO Carpet!! The Kitchen was renovated as well with New Cabinets, New Granite Countertops, New Sink and Faucet and New SS Appliances. The Bathrooms both have New Vanities, Toilets, Mirrors and Fixtures and Newer plumbing updates. There is a New Electric Panel Box for the Home and a New Garage Door and motor was installed and New Water Heater. A New Septic Tank and Drain Field were installed also during that reno time. You'll enjoy the Front Porch that spans across the whole front of the home! Bring your Rocking Chairs!! The Fenced yard is only part of the property, see plat. There is no HOA and you will have Kershaw County tax rates. You'll only be approx 10 minutes to I20 and downtown Elgin. All 3 schools are 10-15 minutes from the house. This is a great location! Make an Appointment to Tour Today!
Location
State SC
County Kershaw
Area Kershaw County West - Lugoff, Elgin
Rooms
Primary Bedroom Level Main
Master Bedroom Bath-Private, Tub-Shower, Ceiling Fan, Closet-Private, Floors-Laminate
Bedroom 2 Main Bath-Shared, Tub-Shower, Ceiling Fan, Closet-Private, Floors-Laminate
Dining Room Main Bay Window, Molding, Floors-Laminate
Kitchen Main Pantry, Counter Tops-Granite, Floors-Laminate, Cabinets-Other
Interior
Interior Features Ceiling Fan, Smoke Detector, Attic Access
Heating Central, Electric
Cooling Central
Fireplaces Number 1
Equipment Dishwasher, Refrigerator, Microwave Above Stove, Electric Water Heater
Laundry Closet, Electric, Heated Space, Kitchen
Exterior
Exterior Feature Front Porch - Covered
Parking Features Garage Attached, Front Entry
Garage Spaces 1.0
Fence Rear Only-Chain Link
Pool No
Street Surface Paved
Building
Lot Description Cul-de-Sac
Story 1
Foundation Crawl Space
Sewer Septic
Water Public
Structure Type Wood Fiber-Masonite
Schools
Elementary Schools Dobys Mill
Middle Schools Leslie M Stover
High Schools Lugoff-Elgin
School District Kershaw County
Read Less Info
Want to know what your home might be worth? Contact us for a FREE valuation!

Our team is ready to help you sell your home for the highest possible price ASAP
Bought with Redfin Corporation






