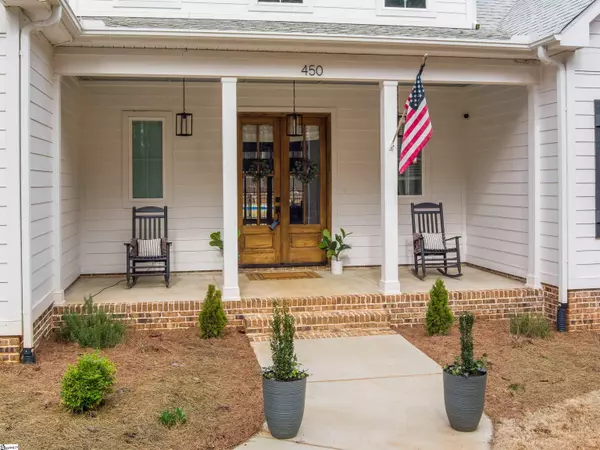$940,000
$990,000
5.1%For more information regarding the value of a property, please contact us for a free consultation.
4 Beds
3 Baths
3,270 SqFt
SOLD DATE : 04/25/2024
Key Details
Sold Price $940,000
Property Type Single Family Home
Sub Type Single Family Residence
Listing Status Sold
Purchase Type For Sale
Approx. Sqft 3200-3399
Square Footage 3,270 sqft
Price per Sqft $287
MLS Listing ID 1520149
Sold Date 04/25/24
Style Traditional
Bedrooms 4
Full Baths 3
HOA Y/N no
Year Built 2022
Annual Tax Amount $58
Lot Size 15.000 Acres
Lot Dimensions 890 x 956 x 880 x 503 x 451
Property Description
Modern Farmhouse on 15 acres in desirable Walnut Grove and Spartanburg District 6 schools. Front and back covered porches. 2 bedrooms on 1st floor, one which is Master bedroom. 2 full baths on main. 2 bedrooms and 1 full double vanity bath on 2nd floor. Large double vanity in master bathroom and upstairs bathroom. Sealed Marble counters in all bathrooms and kitchen surround. Subway tile in all bathrooms and kitchen backsplash. Walk in closets in all bedrooms. Large bonus room on 2nd floor prewired for surround sound. 10' ceilings on 1st floor, 9' ceilings on 2nd floor. Wood burning fireplace surrounded by painted brick. Luxury Vinyl Plank throughout the entire home. 10' x 4' kitchen island topped with 2” solid Walnut with large farmhouse sink. Custom cabinets in kitchen that extend to ceiling. Oversized walk-in pantry with custom wood shelving. Built in microwave and Wi-Fi oven in kitchen. Large walk in his/her master closet. 8' mahogany double doors at entry. 18' x 36' inground pool with Dolphin robotic pool cleaner. 22' x 14' Gazebo with concrete deck that includes power, lights and fans adjacent to the back side of the pool. Black metal powder coated fence around pool/gazebo with locking child safety gate. Tif-Tuf Bermuda sod. Starlink internet system installed. Upgraded energy efficient windows. Custom cabinetry throughout, with a custom vented range hood over the gas cooktop. Stainless steel appliances go with sale. Public natural gas and water. Tankless gas hot water heater. Hardi-board siding with enlarged concrete parking area outside garage. CCRs allow for the acreage to be subdivided into no less than 5 acre parcels. This gives owner the ability to have children or relatives build on land. The alarm system is not included in the sale, and dining room chandelier does not convey. It will be replaced with like-quality lighting.
Location
State SC
County Spartanburg
Area 033
Rooms
Basement None
Interior
Interior Features High Ceilings, Ceiling Fan(s), Ceiling Smooth, Countertops-Solid Surface, Open Floorplan, Walk-In Closet(s), Pantry
Heating Electric, Forced Air, Multi-Units, Natural Gas
Cooling Central Air, Electric, Multi Units
Flooring Luxury Vinyl Tile/Plank
Fireplaces Number 1
Fireplaces Type Wood Burning
Fireplace Yes
Appliance Gas Cooktop, Dishwasher, Disposal, Dryer, Self Cleaning Oven, Refrigerator, Washer, Electric Oven, Microwave, Range Hood, Gas Water Heater, Tankless Water Heater
Laundry Sink, 1st Floor, Walk-in, Electric Dryer Hookup, Laundry Room
Exterior
Parking Features Attached, Gravel, Concrete, Side/Rear Entry, Yard Door
Garage Spaces 2.0
Pool In Ground
Community Features None
Utilities Available Underground Utilities
Roof Type Architectural
Garage Yes
Building
Lot Description 10 - 25 Acres, Few Trees
Story 2
Foundation Slab
Sewer Septic Tank
Water Public, Woodruff Roebuck
Architectural Style Traditional
Schools
Elementary Schools Pauline Glenn Springs
Middle Schools Gable
High Schools Dorman
Others
HOA Fee Include None
Read Less Info
Want to know what your home might be worth? Contact us for a FREE valuation!

Our team is ready to help you sell your home for the highest possible price ASAP
Bought with BHHS C Dan Joyner - Midtown






