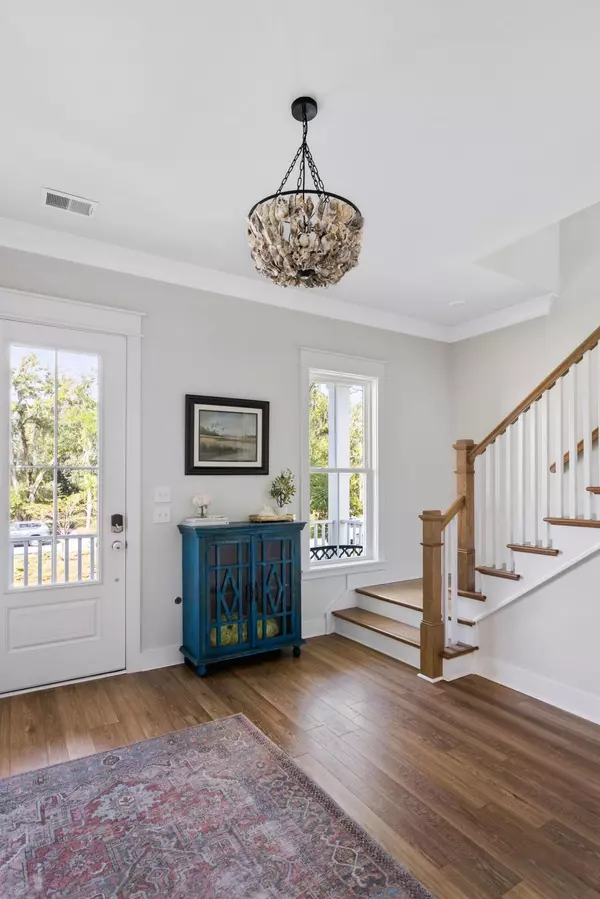Bought with William Means Real Estate, LLC
$1,200,000
$1,219,000
1.6%For more information regarding the value of a property, please contact us for a free consultation.
5 Beds
3 Baths
2,656 SqFt
SOLD DATE : 04/25/2024
Key Details
Sold Price $1,200,000
Property Type Single Family Home
Sub Type Single Family Detached
Listing Status Sold
Purchase Type For Sale
Square Footage 2,656 sqft
Price per Sqft $451
Subdivision Stonoview
MLS Listing ID 24006504
Sold Date 04/25/24
Bedrooms 5
Full Baths 3
Year Built 2019
Lot Size 0.270 Acres
Acres 0.27
Property Description
Stunning, marshfront home with views of the Stono River! Just 4 years old, this home boasts all of the upgrades and custom additions with one of the largest yards in the neighborhood! Prepared to be awed by the views as you step into the open floor plan with 10ft ceilings, filled with light. The kitchen wows with quartz counters, double ovens, a gas cooktop, cabinets to the ceilings, a walk-in pantry and generous island. The family room is anchored by a gas fireplace with a shiplapped floor to ceiling surround and flows into the dining area. Also downstairs is the 5th bedroom (currently used as an office) and a full bathroom. Upstairs hosts 3 sizeable bedrooms, a hall bathroom with dual sinks and a covered porch overlooking the beautiful cul-de-sac. The owner's retreat is privatelylocated on the back of the home with lots of sunlight. The on-suite bathroom is a stunner complete with porcelain tile, a free standing soaking tub and an oversized tiled shower. When you're ready to step outside, the screened porch is perfect to catch the river breeze or enjoy the sun on the open air deck with stunning views of the Stono River and even peeks of the Ravenel Bridge! Downstairs is yet another entertaining area with a covered patio, fully fenced yard, gorgeous oak trees and more views. The garage can fit 4 cars or whatever boats/toys one desires with the ultimate storage. Stonoview neighborhood has tons of amenities including a community deep water dock with boat slips, kayak storage, fire pit, a pool with a an elevated pavillion, playground and boat storage (planned for the future). Don't miss your opportunity for waterfront living capitalizing on all the Lowcountry has to offer!
Location
State SC
County Charleston
Area 23 - Johns Island
Rooms
Primary Bedroom Level Upper
Master Bedroom Upper Walk-In Closet(s)
Interior
Interior Features Ceiling - Smooth, High Ceilings, Kitchen Island, Walk-In Closet(s), Eat-in Kitchen, Entrance Foyer, Living/Dining Combo, Pantry
Cooling Central Air
Flooring Other
Fireplaces Type Family Room, Gas Log
Laundry Laundry Room
Exterior
Exterior Feature Balcony
Garage Spaces 4.0
Fence Vinyl
Community Features Clubhouse, Dock Facilities, Park, Pool, Trash, Walk/Jog Trails
Waterfront Description Marshfront,Tidal Creek,Waterfront - Shallow
Roof Type Architectural
Porch Deck, Covered, Porch - Full Front, Screened
Total Parking Spaces 4
Building
Story 2
Foundation Raised
Sewer Public Sewer
Water Public
Architectural Style Charleston Single
Level or Stories Two
New Construction No
Schools
Elementary Schools Mt. Zion
Middle Schools Haut Gap
High Schools St. Johns
Others
Financing Any
Special Listing Condition 10 Yr Warranty
Read Less Info
Want to know what your home might be worth? Contact us for a FREE valuation!

Our team is ready to help you sell your home for the highest possible price ASAP






