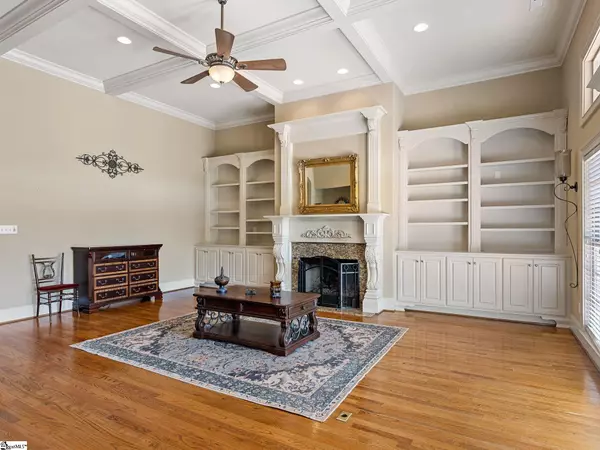$900,000
$949,900
5.3%For more information regarding the value of a property, please contact us for a free consultation.
4 Beds
4 Baths
4,148 SqFt
SOLD DATE : 04/24/2024
Key Details
Sold Price $900,000
Property Type Single Family Home
Sub Type Single Family Residence
Listing Status Sold
Purchase Type For Sale
Approx. Sqft 4000-4199
Square Footage 4,148 sqft
Price per Sqft $216
Subdivision Woodfin Ridge
MLS Listing ID 1519882
Sold Date 04/24/24
Style Traditional
Bedrooms 4
Full Baths 4
HOA Fees $29/ann
HOA Y/N yes
Year Built 2010
Annual Tax Amount $3,528
Lot Size 0.570 Acres
Property Description
Welcome home to 371 Island Green Lane where your journey begins. This beauty is located in the premier golf community of Woodfin Ridge. 3 car garage, 4 bedrooms, 4 full baths with flex space/bonus room that could serve as 5th bedroom. The moment you arrive, appreciate the details of the lovely exterior architectural details of brick and stacked stone, carriage style garage doors and the circular governors drive that provides additional parking. Situated on a .57 cul-de-sac lot with treasured water views and the 15th hole island green. This beauty is filled with details to cherish beginning with the hallmark covered porch to greet family and friends. As you open the door, appreciate details from hardwood floors that grace the main level living areas. extensive crown moldings, built-ins and so much more. The dining room is located off the foyer and features transom windows, architectural detailed trey ceiling, gorgeous crown molding and wainscoting. Admire the butlers pantry with sink that is the perfect serving area, bar area. or coffee station. They say the heart of the home is the kitchen and this one will not disappoint. This impressive kitchen with rich cabinetry and plentiful counter space boasts details that even the most discerning chef will appreciate. Double ovens, microwave, gas cooktop, pot-filler, slide-out spice racks, ice machine, sought -after walk-in pantry, dine-at counter area and so much more. The informal dining area charms with exquisite built-ins and overlooks the peaceful backyard view and #15 hole. The family room presents splendid details with coffer ceiling, custom built-ins, wood-burning fireplace that is surrounded by the handsome mantle. Imagine gathering with family & friends or simply time after a busy day. Pretty doors and windows accent this room and give a wonderful flow for the outdoor living entertainment area. The very spacious owners suite has access to the covered porch, two walk-in closets and an architectural detailed trey ceiling. Owners bath boasts double vanities, beautiful built-in cabinetry, a whirlpool tub, an oversized handsome tiled shower and separate water closet. One guest bedroom has its own private full bath. Two more bedrooms are located on the back side of the home (one is being utilized as an office). A full bath is just across the hall from these two bedrooms. The laundry closet has nice cabinetry and a sink between washer & dryer and is located off hallway leading to garage. The unique, huge bonus room upstairs features a full bath, a storage closet and walk-out attic storage and is wired for surround. You, your family and friends will enjoy relaxing on the spacious porch while admiring the beautiful fenced yard and the beautiful views of the #15 hole island green, pond and watching the golfers tee off on #16. The generously oversized 3-car garage features a built-in cabinet with double sink, several more large built-in storage cabinets and a custom built coat and shoe cabinet. There is an in-ground electronic dog fence in backyard.
Location
State SC
County Spartanburg
Area 015
Rooms
Basement None
Interior
Interior Features Bookcases, High Ceilings, Ceiling Fan(s), Ceiling Smooth, Tray Ceiling(s), Granite Counters, Tub Garden, Walk-In Closet(s), Split Floor Plan, Coffered Ceiling(s), Pantry, Pot Filler Faucet
Heating Forced Air, Natural Gas
Cooling Central Air, Electric
Flooring Carpet, Ceramic Tile, Wood
Fireplaces Number 1
Fireplaces Type Wood Burning
Fireplace Yes
Appliance Down Draft, Gas Cooktop, Dishwasher, Disposal, Self Cleaning Oven, Oven, Electric Oven, Ice Maker, Double Oven, Microwave, Range Hood, Gas Water Heater, Tankless Water Heater
Laundry Sink, 1st Floor, Electric Dryer Hookup, Washer Hookup
Exterior
Exterior Feature Under Ground Irrigation
Parking Features Attached, Circular Driveway, Paved, Concrete, Garage Door Opener
Garage Spaces 3.0
Fence Fenced
Community Features Clubhouse, Common Areas, Golf, Street Lights, Pool, Tennis Court(s)
Utilities Available Cable Available
View Y/N Yes
View Water
Roof Type Architectural
Garage Yes
Building
Lot Description 1/2 - Acre, Cul-De-Sac, On Golf Course, Few Trees, Sprklr In Grnd-Full Yard
Story 1
Foundation Crawl Space
Sewer Septic Tank
Water Public, Sptbg
Architectural Style Traditional
Schools
Elementary Schools Oakland
Middle Schools Rainbow Lake
High Schools Boiling Springs
Others
HOA Fee Include Common Area Ins.,Street Lights
Read Less Info
Want to know what your home might be worth? Contact us for a FREE valuation!

Our team is ready to help you sell your home for the highest possible price ASAP
Bought with Mark Spain Real Estate






