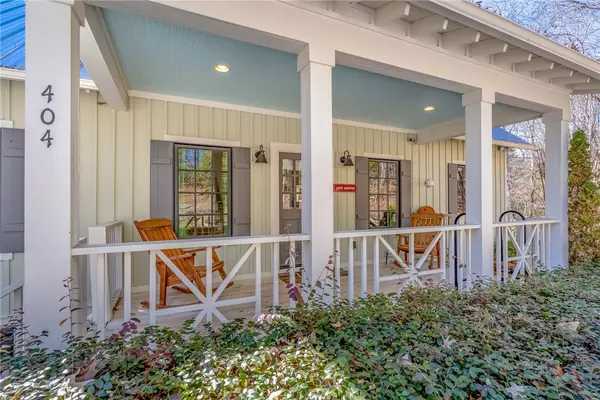$675,000
$695,000
2.9%For more information regarding the value of a property, please contact us for a free consultation.
5 Beds
3 Baths
2,630 SqFt
SOLD DATE : 04/30/2024
Key Details
Sold Price $675,000
Property Type Single Family Home
Sub Type Single Family Residence
Listing Status Sold
Purchase Type For Sale
Square Footage 2,630 sqft
Price per Sqft $256
Subdivision Keowee Bay
MLS Listing ID 20270725
Sold Date 04/30/24
Style Craftsman
Bedrooms 5
Full Baths 3
HOA Y/N Yes
Abv Grd Liv Area 1,523
Total Fin. Sqft 2630
Year Built 2009
Annual Tax Amount $3,974
Tax Year 2022
Lot Size 1.170 Acres
Acres 1.17
Property Description
Welcome to 404 Clearwater Cove! Brimming with character and charm, this lovingly designed craftsman style home is situated on two homesites totaling 1.17 acres in the gated Keowee Bay subdivision. A circular driveway providing ample parking, leads to entry through the “rocking chair” front porch of this home. The main level boasts a spacious and open-concept main living area with vaulted ceilings, bamboo flooring and a large wood burning fireplace. A kitchen with upgraded stainless steel appliances, bar-top center island and granite countertops offers easy access to the dining area, as well as the sunny and beautiful outdoor screened porch or oversized main level deck- perfect for entertaining! Additionally, the main floor of this home has two bedrooms and a full bathroom with charming tile-work. The upper floor of the home comprises an ideal master suite; large bedroom and closet, full bathroom and a cozy home office or craft room, all connected by an open-to-below balcony. The walk-out lower level offers a graciously sized den or family room with a wet bar, two more bedrooms, a third full bathroom, large laundry room, and an additional, oversized screened porch! This home has a small enclosed area beside/behind the home with covered golf cart storage, an outdoor shower space, and lawn for kids or pets. A beautifully landscaped, gravel path leads through the acreage for a short and easy walk or golf cart ride to the lake, where you'll find a deck and pier style dock perfectly situated in a protected cove with gentle shoreline ready for you to sit and enjoy a book or launch your paddle board on pristine lake Keowee! Additionally, a deeded boat slip at the community dock is included to dock your watercraft year round. This truly beautiful, north lake property is a unique opportunity that won't last long!
Location
State SC
County Oconee
Community Boat Facilities, Common Grounds/Area, Gated, Water Access, Boat Slip, Dock, Lake
Area 204-Oconee County, Sc
Body of Water Keowee
Rooms
Basement Daylight, Full, Finished, Heated, Walk-Out Access
Main Level Bedrooms 2
Interior
Interior Features Wet Bar, Ceiling Fan(s), Cathedral Ceiling(s), Entrance Foyer, Fireplace, Granite Counters, High Ceilings, Bath in Primary Bedroom, Smooth Ceilings, Upper Level Primary, Wired for Sound, Loft
Heating Central, Electric, Heat Pump, Multiple Heating Units, Zoned
Cooling Central Air, Electric, Heat Pump
Flooring Ceramic Tile, Hardwood
Fireplaces Type Wood Burning
Fireplace Yes
Window Features Insulated Windows
Appliance Dryer, Dishwasher, Electric Oven, Electric Range, Refrigerator, Smooth Cooktop, Tankless Water Heater, Washer, Plumbed For Ice Maker
Laundry Washer Hookup, Electric Dryer Hookup, Sink
Exterior
Exterior Feature Deck, Porch, Patio
Parking Features None, Circular Driveway, Driveway, Other
Community Features Boat Facilities, Common Grounds/Area, Gated, Water Access, Boat Slip, Dock, Lake
Utilities Available Electricity Available, Septic Available, Underground Utilities
Waterfront Description Boat Dock/Slip,Boat Ramp/Lift Access,Dock Access,Water Access,Waterfront
Water Access Desc Private,Shared Well
Roof Type Metal
Porch Deck, Front Porch, Patio, Porch, Screened
Garage No
Building
Lot Description Outside City Limits, Subdivision, Sloped, Trees, Waterfront, Interior Lot
Entry Level Three Or More
Foundation Basement
Sewer Septic Tank
Water Private, Shared Well
Architectural Style Craftsman
Level or Stories Three Or More
Structure Type Masonite
Schools
Elementary Schools Tam-Salem Elm
Middle Schools Walhalla Middle
High Schools Walhalla High
Others
Pets Allowed Yes
HOA Fee Include Common Areas,Recreation Facilities,Security,Trash,Water
Tax ID 047-02-01-060
Security Features Security System Owned,Gated Community,Smoke Detector(s)
Financing Conventional
Pets Allowed Yes
Read Less Info
Want to know what your home might be worth? Contact us for a FREE valuation!

Our team is ready to help you sell your home for the highest possible price ASAP
Bought with Keller Williams Seneca





