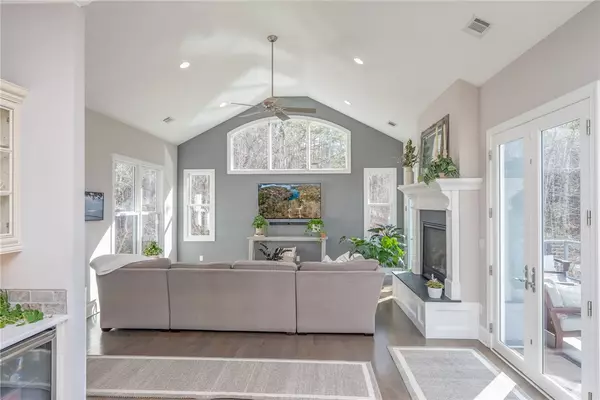$1,635,000
$1,760,000
7.1%For more information regarding the value of a property, please contact us for a free consultation.
4 Beds
4 Baths
3,485 SqFt
SOLD DATE : 04/30/2024
Key Details
Sold Price $1,635,000
Property Type Single Family Home
Sub Type Single Family Residence
Listing Status Sold
Purchase Type For Sale
Square Footage 3,485 sqft
Price per Sqft $469
Subdivision Waterford Pointe - Oconee
MLS Listing ID 20269767
Sold Date 04/30/24
Style Craftsman
Bedrooms 4
Full Baths 3
Half Baths 1
HOA Fees $65/ann
HOA Y/N Yes
Abv Grd Liv Area 2,108
Total Fin. Sqft 3485
Year Built 2015
Annual Tax Amount $4,633
Tax Year 2023
Lot Size 1.100 Acres
Acres 1.1
Property Description
Built by Meritus Signature Homes, in 2015, this lakefront craftsman home is thoughtfully constructed and well-appointed, providing family and guests with stunning lake views, privacy and multiple comfortable places to relax after long days exploring and enjoying Lake Keowee. The bright and open floorplan is perfect for entertaining guests. There are beautiful white oak floors, eight foot doors, ten foot ceilings on the main level and nine foot ceilings on the lower level. Custom crown molding, high end finishes and extensive upgrades including new quartz countertops, new lighting, tumbled marble backsplash, Blanco granite composite sinks, Kohler faucets, new shower heads, Trex decking, cable railing, eight granite boulders and much more are included. Agents can provide a complete upgrade list upon request. The foyer welcomes you with extensive natural light and immediate fireplace and lake views just inside the great room with its soaring cathedral ceilings. The great room has French doors that open to the spacious upper deck with a built-in grill and dining area. The outdoor living area is another exceptional feature of the home. The family chef will enjoy the natural light in the kitchen, extensive counter space, custom cabinetry, soft close drawers, new quartz, large island, under mount lighting, wine bar, beverage center, chef’s pantry, butler’s pantry, stainless appliances, induction cooktop and much more. The entertainer of your family will enjoy hosting dinner parties in the expansive formal dining area. Holidays and special occasions are best celebrated here. The owners’ suite is adorned with abundant lighting, captivating lake views, luxurious bath, dual vanities, high end fixtures, sinks and faucets, separate garden tub and shower, a massive walk-in closet and plethora of privacy. The double decks of this home are of unmatched quality and design. You must walk them to appreciate them fully as their quality is a lake lover’s treasure. Your guests have multiple areas to choose from to relax and enjoy the lake from the spacious interior, private rooms, decks, lake patio, and covered dock. The lower level of the home has three additional guest suites, two full bathrooms, 752 unfinished square feet for any future expansion you may desire. There is a cart path from the front driveway to the lake and dock which makes greeting guests from the water quick and easy as well as giving friends and family pleasant access to the lake. This is a rare opportunity to own a truly move-in-ready, meticulously maintained and breathtaking lakefront home on Lake Keowee. Schedule your tour today as this home will not remain on the market long.
Location
State SC
County Oconee
Community Common Grounds/Area, Clubhouse, Dock, Other, Playground, Pool, Storage Facilities, See Remarks, Tennis Court(S), Trails/Paths, Water Access
Area 205-Oconee County, Sc
Body of Water Keowee
Rooms
Basement Daylight, Full, Heated, Interior Entry, Partially Finished, Walk-Out Access
Main Level Bedrooms 1
Interior
Interior Features Wet Bar, Bathtub, Ceiling Fan(s), Central Vacuum, Dual Sinks, French Door(s)/Atrium Door(s), Fireplace, Garden Tub/Roman Tub, High Ceilings, Bath in Primary Bedroom, Pull Down Attic Stairs, Quartz Counters, Smooth Ceilings, Separate Shower, Cable TV, Upper Level Primary, Walk-In Closet(s), Walk-In Shower, Breakfast Area, French Doors
Heating Natural Gas, Zoned
Cooling Central Air, Electric, Zoned
Flooring Carpet, Ceramic Tile, Hardwood, Wood
Fireplaces Type Gas, Gas Log, Option
Fireplace Yes
Appliance Convection Oven, Double Oven, Dishwasher, Disposal, Microwave, Refrigerator, Smooth Cooktop, Tankless Water Heater, Plumbed For Ice Maker
Laundry Washer Hookup, Electric Dryer Hookup, Sink
Exterior
Exterior Feature Deck, Landscape Lights, Porch, Patio
Garage Attached, Garage, Driveway, Garage Door Opener
Garage Spaces 2.0
Pool Community
Community Features Common Grounds/Area, Clubhouse, Dock, Other, Playground, Pool, Storage Facilities, See Remarks, Tennis Court(s), Trails/Paths, Water Access
Utilities Available Electricity Available, Natural Gas Available, Phone Available, Septic Available, Cable Available, Underground Utilities
Waterfront Yes
Waterfront Description Boat Dock/Slip,Water Access,Waterfront
View Y/N Yes
Water Access Desc Public
View Water
Roof Type Architectural,Shingle
Accessibility Low Threshold Shower
Porch Deck, Front Porch, Patio
Garage Yes
Building
Lot Description Cul-De-Sac, Hardwood Trees, Level, Outside City Limits, Subdivision, Sloped, Trees, Views, Waterfront
Entry Level Two
Foundation Basement
Builder Name Meritus
Sewer Septic Tank
Water Public
Architectural Style Craftsman
Level or Stories Two
Structure Type Cement Siding,Stone
Schools
Elementary Schools Keowee Elem
Middle Schools Walhalla Middle
High Schools Walhalla High
Others
Pets Allowed Yes
HOA Fee Include Pool(s),Recreation Facilities
Tax ID 165-05-01-228
Security Features Smoke Detector(s)
Membership Fee Required 785.0
Financing Conventional
Pets Description Yes
Read Less Info
Want to know what your home might be worth? Contact us for a FREE valuation!

Our team is ready to help you sell your home for the highest possible price ASAP
Bought with Justin Winter & Associates
Get More Information







