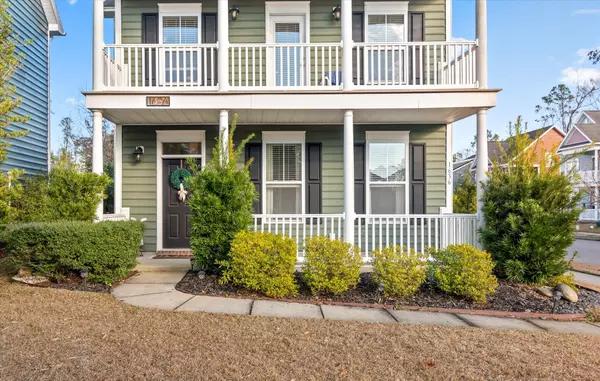Bought with The Boulevard Company, LLC
$524,990
$524,999
For more information regarding the value of a property, please contact us for a free consultation.
4 Beds
2.5 Baths
1,895 SqFt
SOLD DATE : 04/30/2024
Key Details
Sold Price $524,990
Property Type Single Family Home
Sub Type Single Family Detached
Listing Status Sold
Purchase Type For Sale
Square Footage 1,895 sqft
Price per Sqft $277
Subdivision Boltons Landing
MLS Listing ID 24004365
Sold Date 04/30/24
Bedrooms 4
Full Baths 2
Half Baths 1
Year Built 2009
Lot Size 4,791 Sqft
Acres 0.11
Property Sub-Type Single Family Detached
Property Description
This immaculate stylishly updated Charleston Single will wow you at every turn! High-end Kitchen Renovation includes new Samsung Appliance suite, waterfall white quartz countertops, timeless baby blue cabinetry & gold accessories are sure to impress. With fresh neutral paint and brand new LVP throughout the entire home this beauty shows like a new construction model. Also a massive 3rd floor bed/bonus! Situated on a corner lot in highly desired Bolton's Landing it's central to ALL Charleston has to offer (Minutes to shopping/beaches, airport, highways & Downtown)-the location can't be beat. The friendly walkable neighborhood is a dream; with walking trails, parks and pool its amazing for an active lifestyle. Bring your buyers today before this stunner gets snatched off the market!
Location
State SC
County Charleston
Area 12 - West Of The Ashley Outside I-526
Rooms
Primary Bedroom Level Upper
Master Bedroom Upper Ceiling Fan(s), Garden Tub/Shower, Outside Access, Walk-In Closet(s)
Interior
Interior Features Ceiling - Smooth, High Ceilings, Garden Tub/Shower, Kitchen Island, Walk-In Closet(s), Ceiling Fan(s), Bonus, Eat-in Kitchen, Family, Living/Dining Combo, Pantry, Utility
Heating Electric, Heat Pump
Cooling Central Air
Flooring Ceramic Tile
Window Features Thermal Windows/Doors,Window Treatments - Some,ENERGY STAR Qualified Windows
Laundry Laundry Room
Exterior
Exterior Feature Balcony
Parking Features 2 Car Garage, Off Street, Garage Door Opener
Garage Spaces 2.0
Fence Partial
Community Features Park, Pool, Trash, Walk/Jog Trails
Utilities Available Charleston Water Service, Dominion Energy
Roof Type Architectural
Porch Front Porch, Porch - Full Front, Screened
Total Parking Spaces 2
Building
Lot Description .5 - 1 Acre, Level
Story 3
Foundation Slab
Sewer Public Sewer
Water Public
Architectural Style Charleston Single
Level or Stories 3 Stories
Structure Type Vinyl Siding
New Construction No
Schools
Elementary Schools Oakland
Middle Schools C E Williams
High Schools West Ashley
Others
Acceptable Financing Any, Cash, Conventional, FHA, VA Loan
Listing Terms Any, Cash, Conventional, FHA, VA Loan
Financing Any,Cash,Conventional,FHA,VA Loan
Read Less Info
Want to know what your home might be worth? Contact us for a FREE valuation!

Our team is ready to help you sell your home for the highest possible price ASAP






