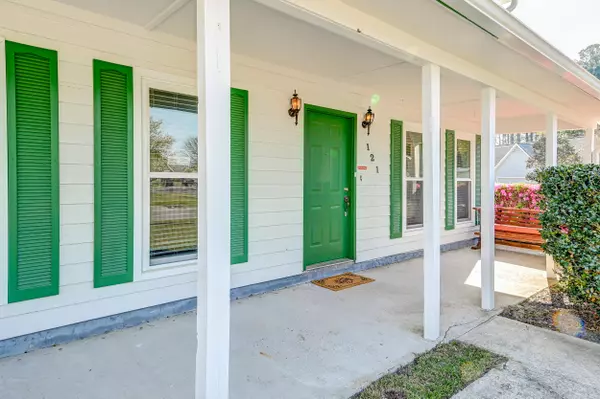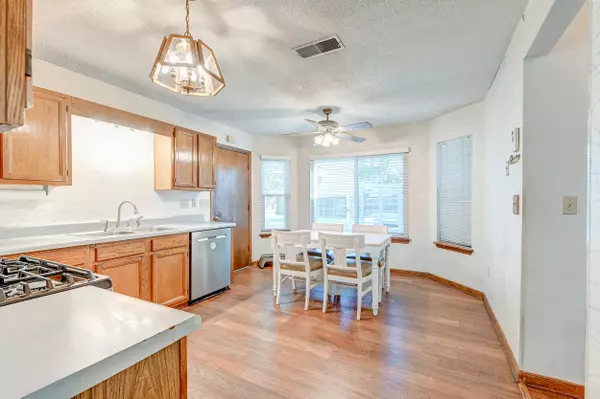Bought with McConnell Real Estate Partners
$325,000
$325,000
For more information regarding the value of a property, please contact us for a free consultation.
3 Beds
2.5 Baths
1,864 SqFt
SOLD DATE : 04/30/2024
Key Details
Sold Price $325,000
Property Type Single Family Home
Sub Type Single Family Detached
Listing Status Sold
Purchase Type For Sale
Square Footage 1,864 sqft
Price per Sqft $174
Subdivision Tramway
MLS Listing ID 24007423
Sold Date 04/30/24
Bedrooms 3
Full Baths 2
Half Baths 1
HOA Y/N No
Year Built 1988
Lot Size 10,454 Sqft
Acres 0.24
Property Sub-Type Single Family Detached
Property Description
Welcome to your new home nestled on a spacious corner lot in the Tramway neighborhood of Summerville! This charming abode has NO HOA FEE and has lots to offer.Step onto the inviting front porch and feel the warmth of this traditional home envelop you. As you enter, the allure of wood grain LVP flooring, freshly installed in 2022, guides you through the welcoming foyer.To the left, a gracious formal dining room awaits, perfect for hosting gatherings and creating lasting memories. To the right, discover the cozy family room, complete with a captivating fireplace, ideal for cozy evenings spent at home.Adjacent to the family room lies a versatile flex space, beckoning to be transformed into a den, office, or playroom, catering to your lifestyle needs.The heart of the home, the functional kitchen, features a stainless steel gas range and dishwasher and boasts an eat-in area adorned with a charming bay window, offering a picturesque spot for casual dining and morning coffee.
Venture upstairs to find the primary bedroom retreat, featuring two spacious walk-in closets and an en-suite bath boasting a luxurious soaking tub.
Two additional bedrooms, a full bathroom, and a convenient laundry area complete the second floor, ensuring comfort and convenience for all.
Step outside to the fenced-in backyard oasis, where a sprawling patio beckons for al fresco dining and entertaining under the stars. A storage shed provides ample space for storing outdoor essentials, while mature, shady trees offer a serene backdrop for outdoor enjoyment.
Notable upgrades include a new hurricane-resistant South Carolina Safe Home roof installed in 2022, new windows added in 2021, retiled showers approximately 3 years ago, and updated pressurized water lines with PEX plumbing.
Conveniently located just 1 mile from Nexton Square, 1.5 miles from I-26, and a short 4.3-mile commute to historic downtown Summerville, this home offers the perfect blend of suburban tranquility and urban convenience.
Don't miss your chance to make this exceptional residence your own - schedule your showing today!
Location
State SC
County Berkeley
Area 74 - Summerville, Ladson, Berkeley Cty
Rooms
Primary Bedroom Level Upper
Master Bedroom Upper Ceiling Fan(s), Garden Tub/Shower, Multiple Closets, Walk-In Closet(s)
Interior
Interior Features Ceiling - Blown, Garden Tub/Shower, Walk-In Closet(s), Ceiling Fan(s), Eat-in Kitchen, Family, Entrance Foyer, Separate Dining, Study
Heating Natural Gas
Cooling Central Air
Fireplaces Number 1
Fireplaces Type Family Room, One
Exterior
Parking Features 2 Car Garage, Attached
Garage Spaces 2.0
Roof Type Asphalt
Porch Patio, Front Porch
Total Parking Spaces 2
Building
Lot Description 0 - .5 Acre
Story 2
Foundation Slab
Sewer Public Sewer
Water Public
Architectural Style Traditional
Level or Stories Two
Structure Type Wood Siding
New Construction No
Schools
Elementary Schools Nexton Elementary
Middle Schools Sangaree
High Schools Cane Bay High School
Others
Acceptable Financing Any
Listing Terms Any
Financing Any
Read Less Info
Want to know what your home might be worth? Contact us for a FREE valuation!

Our team is ready to help you sell your home for the highest possible price ASAP
Get More Information







