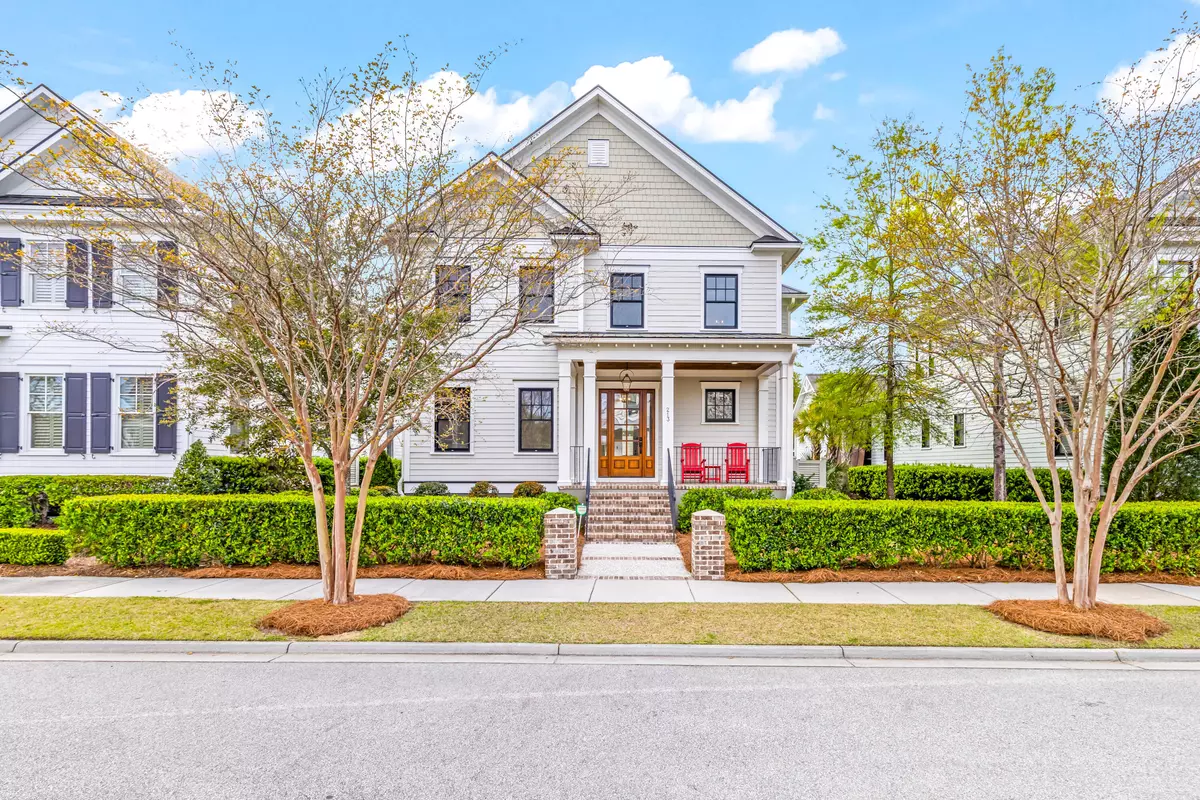Bought with Charlestowne Realty LLC
$2,225,000
$2,200,000
1.1%For more information regarding the value of a property, please contact us for a free consultation.
5 Beds
5.5 Baths
3,533 SqFt
SOLD DATE : 05/01/2024
Key Details
Sold Price $2,225,000
Property Type Single Family Home
Sub Type Single Family Detached
Listing Status Sold
Purchase Type For Sale
Square Footage 3,533 sqft
Price per Sqft $629
Subdivision Daniel Island
MLS Listing ID 24007545
Sold Date 05/01/24
Bedrooms 5
Full Baths 5
Half Baths 1
HOA Y/N No
Year Built 2014
Lot Size 8,276 Sqft
Acres 0.19
Property Sub-Type Single Family Detached
Property Description
Welcome to 213 Amberjack Lane. This newly renovated home is located on a private street within Daniel Island Park, close to the Daniel Island Club and amenities. The light filled home has been newly painted and has new refinished hardwood floors and new lighting throughout the home. The formal dining room is connected to the gourmet kitchen with a butler's pantry and a new subzero wine fridge will be delivered in May. The recently refreshed kitchen features an expansive marble island, newly refinished cabinetry, new cabinets and countertops. The kitchen opens to the living room with gas fireplace and built ins, as well as an eat-in dining nook. A newly updated pantry is right off the kitchen and can function as a scullery. The first floor also has a newly renovated half bath and anexpansive screened porch overlooking the private back yard.
Upstairs, you will find the newly renovated master suite with his and hers closets with new custom organizers! The master bath is freshly renovated and all bathrooms have new TOTO toilets and plumbing fixtures.
Three additional spacious bedrooms are on this floor, all with their own bathrooms and a newly renovated laundry room with a washer and dryer.
The mudroom hallway leads to the back porch and the garage with a newly epoxied floor and a spacious FROG that is connected with a breezeway, making rainy days easier!
Buyer pays a one-time neighborhood enhancement fee of .5% x sales price to Daniel Island Community Fund at closing and an estoppel fee to the Daniel Island Property Owners Association, Inc. A social membership to the Daniel Island Club is included. See membership director at The Daniel Island Club for golf possibilities.
BUYER TO CONFIRM ANY INFORMATION IN THIS LISTING THAT IS IMPORTANT IN THE PURCHASE DECISION SUCH AS FEATURES, SQUARE FOOTAGE, NEIGHBORHOOD RULES, MEMBERSHIPS, LOT SIZE, TAXES, AND SCHOOLS.
Location
State SC
County Berkeley
Area 77 - Daniel Island
Region Daniel Island Park
City Region Daniel Island Park
Rooms
Primary Bedroom Level Upper
Master Bedroom Upper Walk-In Closet(s)
Interior
Interior Features Ceiling - Smooth, High Ceilings, Kitchen Island, Eat-in Kitchen, Family, Frog Attached, Frog Detached, Other (Use Remarks), Pantry, Separate Dining, Utility
Heating Heat Pump
Cooling Central Air
Flooring Ceramic Tile, Wood
Fireplaces Number 1
Fireplaces Type Family Room, Gas Log, One
Window Features Window Treatments - Some
Laundry Laundry Room
Exterior
Parking Features 2 Car Garage, Attached, Detached, Off Street, Other (Use Remarks)
Garage Spaces 2.0
Fence Fence - Wooden Enclosed
Community Features Boat Ramp, Clubhouse, Club Membership Available, Dock Facilities, Dog Park, Fitness Center, Golf Course, Golf Membership Available, Marina, Park, Pool, RV/Boat Storage, Storage, Tennis Court(s), Walk/Jog Trails
Utilities Available Charleston Water Service, Dominion Energy
Roof Type Metal
Porch Front Porch, Porch - Full Front, Screened
Total Parking Spaces 2
Building
Lot Description 0 - .5 Acre, Level
Story 2
Foundation Crawl Space
Sewer Public Sewer
Water Public
Architectural Style Traditional
Level or Stories Two
Structure Type Cement Plank
New Construction No
Schools
Elementary Schools Daniel Island
Middle Schools Daniel Island
High Schools Philip Simmons
Others
Acceptable Financing Any
Listing Terms Any
Financing Any
Special Listing Condition Flood Insurance
Read Less Info
Want to know what your home might be worth? Contact us for a FREE valuation!

Our team is ready to help you sell your home for the highest possible price ASAP
Get More Information







