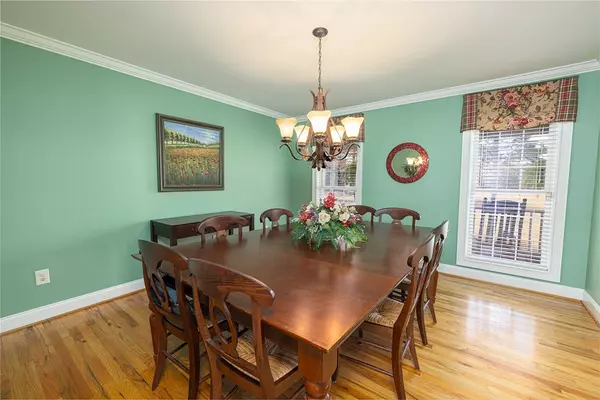$690,000
$699,999
1.4%For more information regarding the value of a property, please contact us for a free consultation.
4 Beds
4 Baths
3,850 SqFt
SOLD DATE : 04/29/2024
Key Details
Sold Price $690,000
Property Type Single Family Home
Sub Type Single Family Residence
Listing Status Sold
Purchase Type For Sale
Square Footage 3,850 sqft
Price per Sqft $179
MLS Listing ID 20268612
Sold Date 04/29/24
Style Farmhouse,Traditional
Bedrooms 4
Full Baths 4
HOA Y/N No
Total Fin. Sqft 3850
Year Built 1997
Property Description
Welcome home to sweet southern charm! You will NOT find another home like this on the market! Walk up to the home and a grand wrap around porch made for front porch rocking or mountain gazing off the back portion. Inside you will find the best place to host for the holidays with a large kitchen, formal dining, and cozy living room. With three levels of living space there is room for everyone! Located in the basement you will find a 2nd full eat in kitchen, bedroom, full bathroom, bonus room and laundry making for a completely separate living space. Thats not all, outside is an in ground pool, fenced in pasture, a shed, and barn complete with horse stalls and custom barn living quarters for guests or extra income. Also on the property are multiple gated areas for horses, paddock, and a riding arena. Did we mention the mountain views? With beautiful views of the mountains from the upstairs bedrooms, the back porch, and patio this is a MUST SEE! This home is the complete package! So many features to see you will not want to miss this one! Call to schedule your private showing today!
Location
State SC
County Oconee
Area 203-Oconee County, Sc
Rooms
Other Rooms Barn(s)
Interior
Interior Features Bookcases, Ceiling Fan(s), Dressing Area, Dual Sinks, French Door(s)/Atrium Door(s), Fireplace, Granite Counters, Smooth Ceilings, Shower Only, Upper Level Primary, Walk-In Closet(s), Walk-In Shower, In-Law Floorplan, Second Kitchen, French Doors
Heating Central, Electric
Cooling Central Air, Electric
Flooring Carpet, Ceramic Tile, Hardwood
Fireplaces Type Gas, Gas Log, Option
Fireplace Yes
Window Features Blinds,Vinyl
Appliance Built-In Oven, Double Oven, Dishwasher, Electric Oven, Electric Range, Electric Water Heater, Microwave, Refrigerator, Smooth Cooktop, Plumbed For Ice Maker
Laundry Washer Hookup, Electric Dryer Hookup
Exterior
Exterior Feature Deck, Fence, Pool, Porch
Parking Features Attached, Garage, Driveway, Garage Door Opener
Garage Spaces 2.0
Fence Yard Fenced
Pool In Ground
Utilities Available Cable Available, Electricity Available, Natural Gas Available, Septic Available
Water Access Desc Public
Roof Type Architectural,Shingle
Accessibility Low Threshold Shower
Porch Deck, Front Porch, Porch, Screened
Garage Yes
Building
Lot Description Level, Not In Subdivision, Outside City Limits, Pasture, Trees
Entry Level Two
Foundation Basement
Sewer Septic Tank
Water Public
Architectural Style Farmhouse, Traditional
Level or Stories Two
Additional Building Barn(s)
Structure Type Vinyl Siding
Schools
Elementary Schools Walhalla Elem
Middle Schools Walhalla Middle
High Schools Walhalla High
Others
Tax ID 133-00-04-087
Financing Conventional
Read Less Info
Want to know what your home might be worth? Contact us for a FREE valuation!

Our team is ready to help you sell your home for the highest possible price ASAP
Bought with BHHS C Dan Joyner - Augusta






