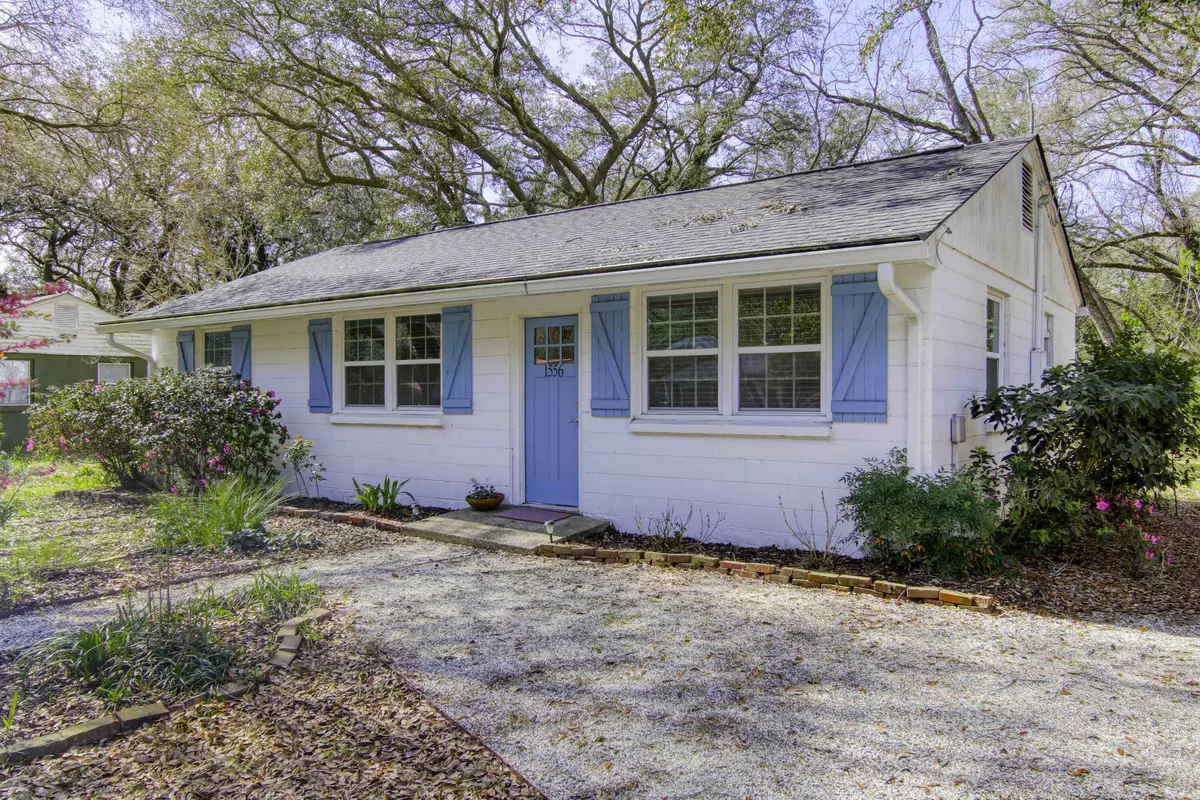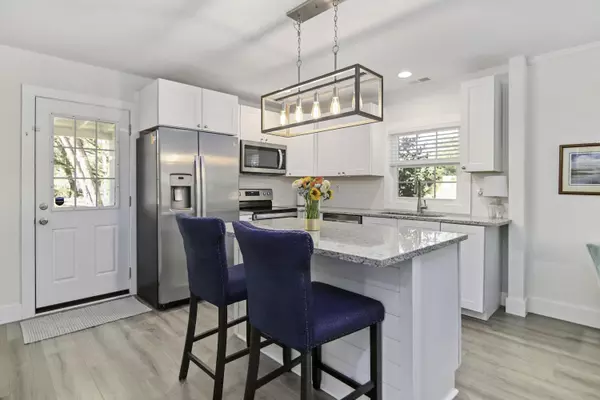Bought with Carolina One Real Estate
$399,990
$399,990
For more information regarding the value of a property, please contact us for a free consultation.
3 Beds
1 Bath
1,046 SqFt
SOLD DATE : 05/01/2024
Key Details
Sold Price $399,990
Property Type Single Family Home
Sub Type Single Family Detached
Listing Status Sold
Purchase Type For Sale
Square Footage 1,046 sqft
Price per Sqft $382
Subdivision Fenwick Hills
MLS Listing ID 24006401
Sold Date 05/01/24
Bedrooms 3
Full Baths 1
Year Built 1958
Lot Size 0.350 Acres
Acres 0.35
Property Sub-Type Single Family Detached
Property Description
Introducing 1556 Traywick, a charming, 'rural island chic' home located within the sought-after Fenwick Hills neighborhood of Johns Island. This renovated 1950's ranch home seamlessly blends modern convenience with vintage charm, offering an inviting retreat in an idyllic setting.Spanning just over 1,000 square feet on a spacious .35-acre lot, this home is a thoughtfully designed open floor plan that maximizes space and functionality. The heart of the home is the generously sized kitchen, where custom white cabinets, granite countertops, and modern subway tile create an inviting atmosphere. A spacious island with seating for three or more provides the perfect spot for casual dining or entertaining, while ample counter space ensures practicality for culinary enthusiasts.Enjoy the sunshine streaming through the window over the sink as you prepare meals or simply bask in the warmth of this inviting space.
Adjacent to the kitchen, a cozy living area awaits, offering plenty of room for relaxation and gathering. A small sectional sofa fits comfortably within this space, making it ideal for intimate gatherings or entertaining.
Step outside the kitchen door to discover a covered patio overlooking the fenced backyard. Perfect for al fresco dining, morning coffee, or simply soaking in the serene surroundings, this outdoor oasis provides a seamless extension of the indoor living space with endless opportunities. A large laundry room/mudroom, conveniently located off the patio, offers additional storage and utility space, further enhancing the home's practicality and convenience.
Down the hall, you will find three generously sized bedrooms, each with ample closet space and natural light. The stylish full bathroom features modern textured subway tile in the shower, extending to the ceiling, and a linen closet for added storage and organization.
Renovated from top to bottom in 2021, this turnkey home boasts all-new features, including a roof, HVAC system, water heater, and luxury vinyl plank flooring throughout.
Outside, a majestic 100+ year-old Oak tree graces the front yard, creating a picturesque backdrop for this quintessential Lowcountry home. Mature plants line the walkway to the front door, inviting you to step inside and experience the warmth and character that define this truly special home.
NO HOA, there is plenty of room to add on, NO flood insurance required.
Location
State SC
County Charleston
Area 23 - Johns Island
Rooms
Master Bedroom Ceiling Fan(s)
Interior
Interior Features Ceiling Fan(s), Eat-in Kitchen, Family, Utility
Heating Forced Air
Cooling Central Air
Window Features Window Treatments
Laundry Laundry Room
Exterior
Parking Features Off Street
Fence Fence - Wooden Enclosed
Utilities Available Berkeley Elect Co-Op, John IS Water Co
Roof Type Architectural
Porch Covered
Building
Lot Description 0 - .5 Acre
Story 1
Foundation Slab
Sewer Septic Tank
Architectural Style Ranch
Level or Stories One
Structure Type Block/Masonry
New Construction No
Schools
Elementary Schools Angel Oak
Middle Schools Haut Gap
High Schools St. Johns
Others
Acceptable Financing Any
Listing Terms Any
Financing Any
Read Less Info
Want to know what your home might be worth? Contact us for a FREE valuation!

Our team is ready to help you sell your home for the highest possible price ASAP






