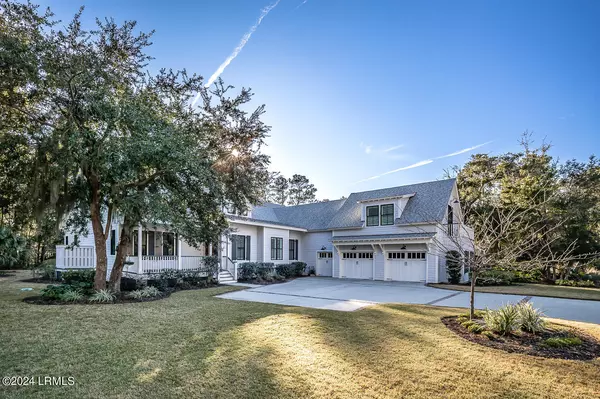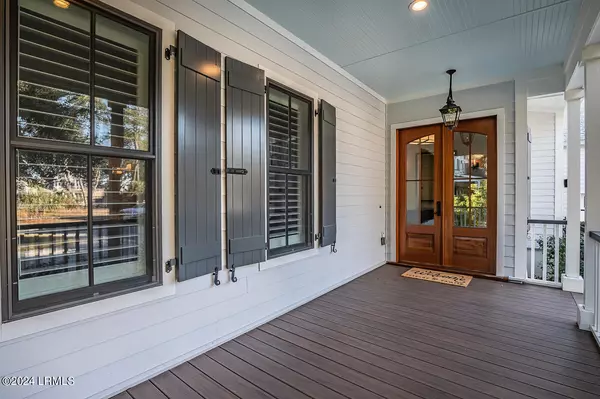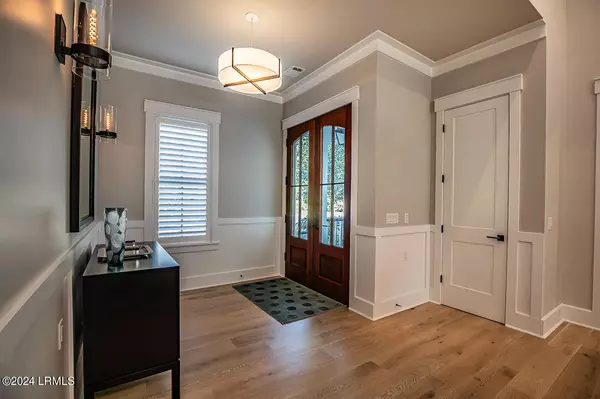$1,400,000
$1,499,000
6.6%For more information regarding the value of a property, please contact us for a free consultation.
4 Beds
4 Baths
3,527 SqFt
SOLD DATE : 05/03/2024
Key Details
Sold Price $1,400,000
Property Type Single Family Home
Sub Type Single Family Residence
Listing Status Sold
Purchase Type For Sale
Square Footage 3,527 sqft
Price per Sqft $396
MLS Listing ID 183386
Sold Date 05/03/24
Style Ranch w/Bonus Room Over Garage
Bedrooms 4
Full Baths 3
Half Baths 1
Year Built 2019
Lot Size 0.454 Acres
Acres 0.45
Lot Dimensions 19781.0
Property Sub-Type Single Family Residence
Source Lowcountry Regional MLS
Property Description
Extraordinary Dataw Island Masterpiece! Superior offering reflects innovative
contemporary design with meticulous attention to detail. Step into the gracious foyer from the gas-lantern adorned veranda to the expansive ''beyond breathtaking'' living room with vaulted beamed ceiling and clerestory windows that flood the room with natural light. A linear gas fireplace with stone surround establishes the focal point of the space, while white oak flooring flows seamlessly throughout. Spectacular gourmet kitchen well appointed with high end appliances and expansive Cambria luxury quartz island is perfect for entertaining! Large walk-in pantry has custom shelving, wine rack and beverage refrigerator. The dining room features a painted coffered ceiling with views of the private wooded backyard. A glass window wall allows light in from the Carolina room's skylights and windows. Unwind in the charming Carolina Room filled with light and featuring a beadboard paneled vaulted ceiling, French double pocket doors to the living room and sliding panel door out to the deck. The library beckons with his/hers desks topped with honed Carrera marble, bookcases plus cushioned window seat with storage beneath. Master Suite is a private sanctuary with elegant built-in bookcase, two walk-in closets with custom dressers, shelving and ample shoe storage. Luxurious Master bath features dual quartz top vanities with Rohl plumbing fixtures, oversized zero entry shower and oval Bain Ultra soaking tub. Laundry room with new washer and gas steam dryer is conveniently located outside the master closets. Unleash your inner artist in dedicated Craft and Hobby Room, complete with quartz sink, built-in desk, cabinets and door to small side deck. Two Guest Bedrooms with walk-in closets, Guest Bathroom and Powder Room complete the main level. Bonus Room is a large guest suite featuring a Murphy bed, bookcases, built-in desk with storage, ensuite Bathroom with tub/shower, storage area, as well as an exterior balcony. Walk-in attic area has enormous storage capacity. Garage features Overlay Carriage House garage doors for 2 cars and golf cart. Composite decking on front veranda and back decks is easy to maintain. Simply Incomparable!
Location
State SC
County Beaufort
Direction Dataw Drive to Island Circle West left Sparrow Nest left Sparrow Nest Pt home on left.
Interior
Heating Heat Pump
Cooling Heat Pump
Fireplaces Type Gas, Great Room
Fireplace Yes
Exterior
Exterior Feature Deck, Golf Cart Garage, Hurricane Shutters, Irrigation System, Patio, Porch, Propane Tank - Owned, Thermo-Panes
Community Features Pickleball, Croquet, Bocce, Tennis Court(s), Garden, Fitness Center, Dog Park, Dock, Membership may be required, Marina, Golf, Pool, Playground, Boat Landing, Boat Storage, Clubhouse, Walking Trail, Security Gate, Storage Lot
Waterfront Description None
Accessibility Bath Rails, Wide Doors
Building
Foundation Raised
Water Public
Architectural Style Ranch w/Bonus Room Over Garage
Others
Tax ID R300-005-00a-0448-0000
Acceptable Financing Cash, Conventional
Listing Terms Cash, Conventional
Read Less Info
Want to know what your home might be worth? Contact us for a FREE valuation!

Our team is ready to help you sell your home for the highest possible price ASAP

Get More Information







