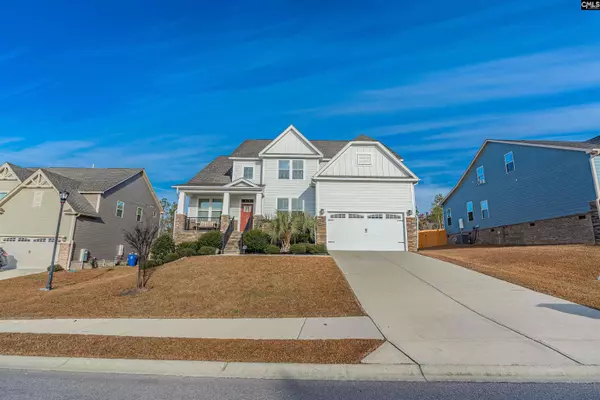$465,000
For more information regarding the value of a property, please contact us for a free consultation.
5 Beds
3 Baths
3,200 SqFt
SOLD DATE : 05/01/2024
Key Details
Property Type Single Family Home
Sub Type Single Family
Listing Status Sold
Purchase Type For Sale
Square Footage 3,200 sqft
Price per Sqft $145
Subdivision The Park
MLS Listing ID 577040
Sold Date 05/01/24
Style Craftsman
Bedrooms 5
Full Baths 3
HOA Fees $41/ann
Year Built 2018
Lot Size 0.300 Acres
Property Description
Welcome to 1198 Beechfern Circle, an exquisite 5-bedroom, 3-bathroom residence nestled in the charming neighborhood of The Park. This home is a showcase of style and comfort with a gourmet kitchen that's the envy of every culinary enthusiast. Here, cooking transforms into an art form with top-tier appliances and ample space for creating and hosting. Luxury vinyl plank flooring adorns the downstairs, lending both durability and a touch of sophistication, while elegant tile floors grace each bathroom, reflecting a keen eye for design. Each bedroom invites restful nights and energizing mornings, with the primary suite being a statement of refinement and repose. The convenience of a home office provides the perfect environment for productivity and inspiration. Your vehicles and storage needs are comfortably met with a spacious 3-car tandem garage as well. Outside, the screened 10x20 deck extends your living space, offering a serene retreat to enjoy the outdoors, free from the elements, ideal for gatherings or quiet contemplation. This home is not just a haven of luxury; it's a canvas awaiting your personal touch. Envision your life here at 1198 Beechfern Circle, where every detail adds to the symphony of upscale living. Only minutes away from I-20, I-77, Ft. Jackson, and Shaw AFB.
Location
State SC
County Richland
Area Columbia Northeast
Rooms
Primary Bedroom Level Second
Master Bedroom Double Vanity, Bath-Private, Separate Shower, Closet-Walk in, Ceiling Fan, Floors - Carpet
Bedroom 2 Second Bath-Shared, Closet-Walk in, Tub-Shower, Ceiling Fan, Floors - Carpet
Dining Room Main Molding, Floors-Luxury Vinyl Plank, Ceilings – Coffered
Kitchen Eat In, Island, Pantry, Backsplash-Tiled, Cabinets-Painted, Counter Tops-Quartz, Floors-Luxury Vinyl Plank
Interior
Interior Features Ceiling Fan, Garage Opener, Attic Pull-Down Access
Heating Central
Cooling Central
Fireplaces Number 1
Fireplaces Type Gas Log-Natural
Equipment Dishwasher, Disposal, Refrigerator, Microwave Above Stove, Tankless H20
Laundry Heated Space
Exterior
Exterior Feature Sprinkler, Gutters - Full, Front Porch - Covered, Back Porch - Screened
Parking Features Garage Attached, Front Entry
Garage Spaces 3.0
Fence Privacy Fence, Rear Only Wood
Pool No
Street Surface Paved
Building
Story 2
Foundation Crawl Space
Sewer Public
Water Public
Structure Type Fiber Cement-Hardy Plank
Schools
Elementary Schools Catawba Trail
Middle Schools Summit
High Schools Spring Valley
School District Richland Two
Read Less Info
Want to know what your home might be worth? Contact us for a FREE valuation!

Our team is ready to help you sell your home for the highest possible price ASAP
Bought with Bluefield Realty Group






