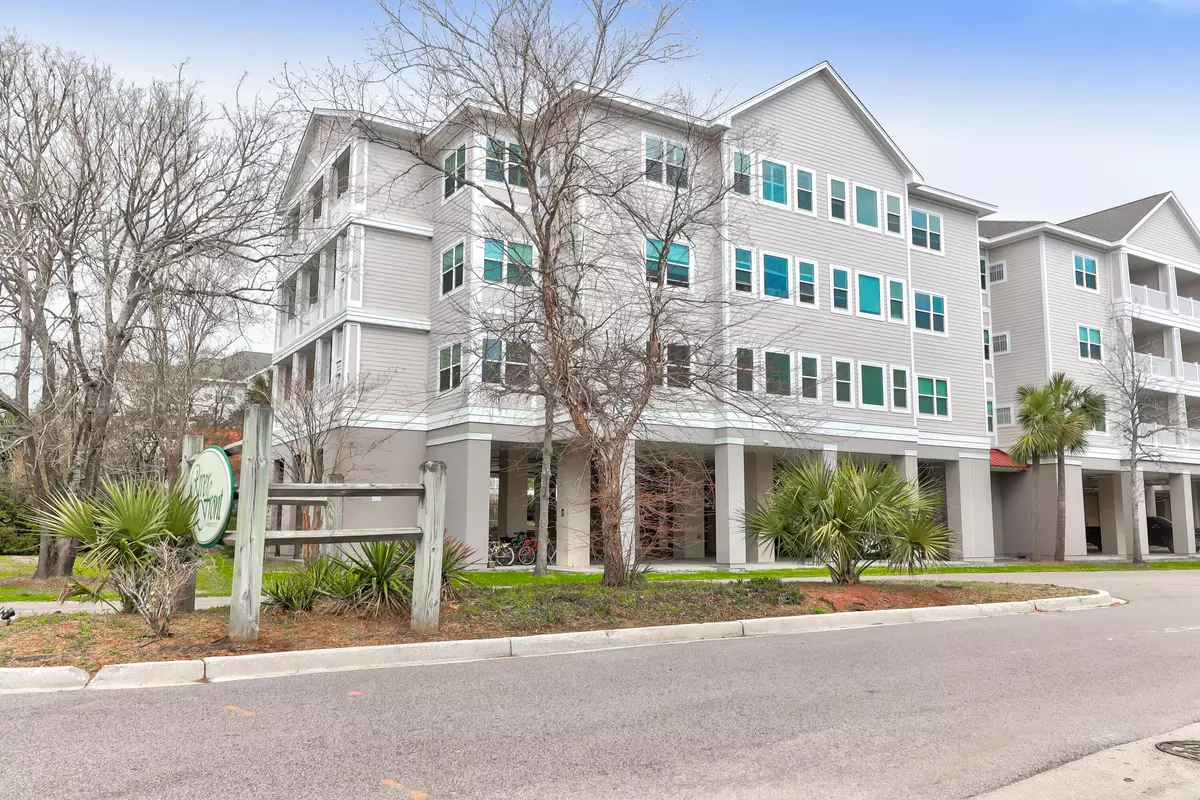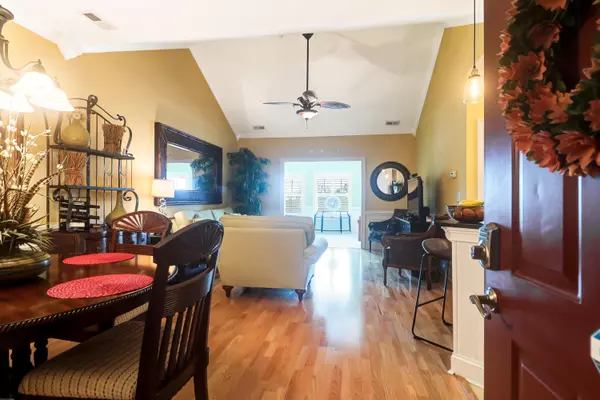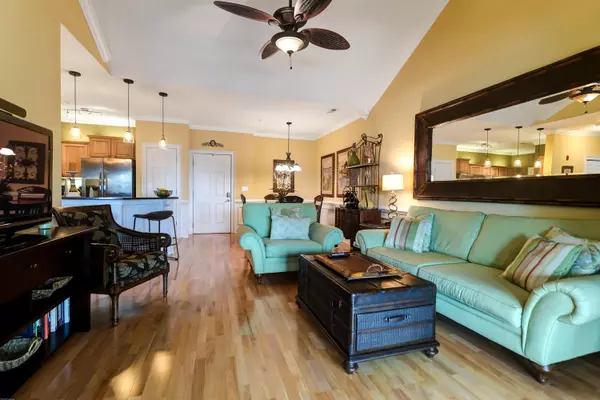Bought with Carolina One Real Estate
$417,500
$430,000
2.9%For more information regarding the value of a property, please contact us for a free consultation.
2 Beds
2 Baths
1,291 SqFt
SOLD DATE : 05/02/2024
Key Details
Sold Price $417,500
Property Type Single Family Home
Sub Type Single Family Attached
Listing Status Sold
Purchase Type For Sale
Square Footage 1,291 sqft
Price per Sqft $323
Subdivision Pelican Pointe Villas
MLS Listing ID 24006704
Sold Date 05/02/24
Bedrooms 2
Full Baths 2
Year Built 2007
Property Description
Turn key furnished END UNIT condominium with deeded covered parking spot! This pristine third floor condominium, with elevator access from your deeded covered parking space, features fresh paint, crown molding, bead board accents, vaulted ceilings, granite counters, plantation shutters throughout, stainless steel appliances, custom master closet and much more! All furnishings can convey with the sale so it is truly turn key, lock and leave. The exterior of the building has been completely redone in the last few years including new roof, new siding, new windows. Pelican Pointe offers a lovely pool with bathrooms and grilling area. HOA fee includes water, WiFi, all exterior maintenance and insurance. Conveniently located 2 miles from Folly Beach and 10 minutes from the Charleston Peninsula.Current owners use it as a vacation second home so it has only been occupied for a few weeks each year. Don't miss this wonderful opportunity for a turn key, lock and leave condo!
Location
State SC
County Charleston
Area 22 - Folly Beach To Battery Island
Rooms
Primary Bedroom Level Lower
Master Bedroom Lower Ceiling Fan(s), Walk-In Closet(s)
Interior
Interior Features Ceiling - Cathedral/Vaulted, Ceiling - Smooth, High Ceilings, Elevator, Walk-In Closet(s), Ceiling Fan(s), Living/Dining Combo, Sun
Heating Heat Pump
Cooling Central Air
Flooring Ceramic Tile, Wood
Exterior
Community Features Elevators, Lawn Maint Incl, Pool
Utilities Available Dominion Energy, James IS PSD
Roof Type Architectural
Building
Story 1
Sewer Public Sewer
Water Public
New Construction No
Schools
Elementary Schools James Island
Middle Schools Camp Road
High Schools James Island Charter
Others
Financing Cash,Conventional
Read Less Info
Want to know what your home might be worth? Contact us for a FREE valuation!

Our team is ready to help you sell your home for the highest possible price ASAP






