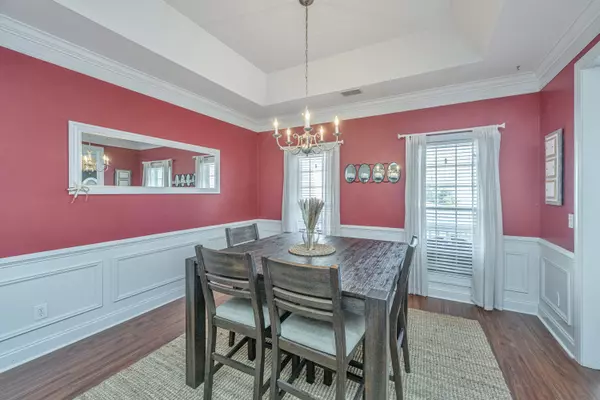Bought with Elaine Brabham and Associates
$435,000
$435,000
For more information regarding the value of a property, please contact us for a free consultation.
4 Beds
2 Baths
2,460 SqFt
SOLD DATE : 04/25/2024
Key Details
Sold Price $435,000
Property Type Single Family Home
Sub Type Single Family Detached
Listing Status Sold
Purchase Type For Sale
Square Footage 2,460 sqft
Price per Sqft $176
Subdivision Wescott Plantation
MLS Listing ID 24006587
Sold Date 04/25/24
Bedrooms 4
Full Baths 2
HOA Y/N No
Year Built 2004
Lot Size 10,018 Sqft
Acres 0.23
Property Sub-Type Single Family Detached
Property Description
Welcome to 9133 Markleys Grove Blvd! This beautiful single-story home, located in Wescott Plantation, boasts 4 bedrooms, 2 full bathrooms, is located on a cul de sac street and backs up to wetlands. The spacious open floor plan allows plenty of space for entertaining with a formal dining room along with an eat in kitchen. The open living room includes a gas fireplace and large windows, allowing plenty of natural light into the home. Primary bedroom and bathroom offers two large walk in closets, double vanity and separate tub and shower. Off the kitchen you will find stairs leading up to the FROG which is currently being used as a 4th bedroom but could have so many uses. Also off the kitchen is the large laundry/ mud room which also leads out to the two-car garage. Step outside to the beautifully landscaped backyard and your own private oasis. Enjoy a fully fenced in yard with a screen porch and a beautiful large deck !
Buyer to verify all information considered important including square footage and schools.
Sellers are open to leaving the bar and small refrigerator next to it and/or washer and dryer with reasonable offer
Location
State SC
County Dorchester
Area 61 - N. Chas/Summerville/Ladson-Dor
Rooms
Primary Bedroom Level Lower
Master Bedroom Lower Ceiling Fan(s), Garden Tub/Shower, Multiple Closets, Walk-In Closet(s)
Interior
Interior Features Ceiling - Cathedral/Vaulted, Ceiling - Smooth, Tray Ceiling(s), High Ceilings, Garden Tub/Shower, Kitchen Island, Walk-In Closet(s), Ceiling Fan(s), Bonus, Eat-in Kitchen, Family, Frog Attached, Pantry, Separate Dining
Heating Electric, Heat Pump
Cooling Central Air
Laundry Washer Hookup, Laundry Room
Exterior
Exterior Feature Rain Gutters
Parking Features 2 Car Garage, Garage Door Opener
Garage Spaces 2.0
Community Features Clubhouse, Golf Course, Golf Membership Available, Park, Pool, Trash, Walk/Jog Trails
Utilities Available Dominion Energy, Dorchester Cnty Water and Sewer Dept
Roof Type Architectural
Porch Front Porch, Screened
Total Parking Spaces 2
Building
Lot Description Cul-De-Sac
Story 1
Foundation Raised Slab
Sewer Public Sewer
Water Public
Architectural Style Ranch
Level or Stories One and One Half
Structure Type Vinyl Siding
New Construction No
Schools
Elementary Schools Fort Dorchester
Middle Schools Oakbrook
High Schools Ft. Dorchester
Others
Acceptable Financing Any
Listing Terms Any
Financing Any
Read Less Info
Want to know what your home might be worth? Contact us for a FREE valuation!

Our team is ready to help you sell your home for the highest possible price ASAP
Get More Information







