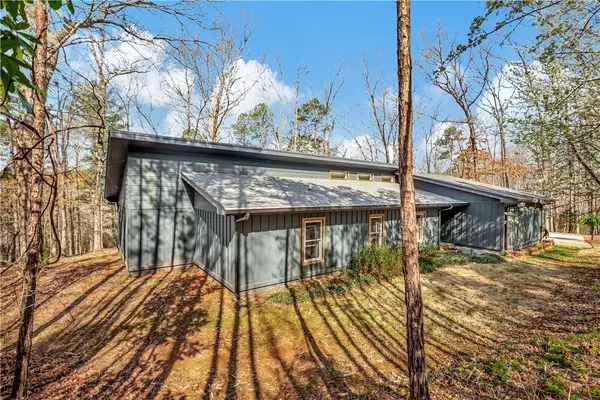$685,000
$699,900
2.1%For more information regarding the value of a property, please contact us for a free consultation.
4 Beds
3 Baths
2,295 SqFt
SOLD DATE : 05/03/2024
Key Details
Sold Price $685,000
Property Type Single Family Home
Sub Type Single Family Residence
Listing Status Sold
Purchase Type For Sale
Square Footage 2,295 sqft
Price per Sqft $298
Subdivision Twin Rivers
MLS Listing ID 20272293
Sold Date 05/03/24
Style Ranch
Bedrooms 4
Full Baths 3
HOA Fees $2/ann
HOA Y/N Yes
Abv Grd Liv Area 2,295
Total Fin. Sqft 2295
Year Built 1986
Lot Size 8.000 Acres
Acres 8.0
Property Description
Absolutely BEAUTIFUL Ranch Home on 8 Acres with 450 feet of River Frontage in the Twin Rivers Subdivision. Twin Rivers is named because it's located between the Little River and Flat Shoals River. Salem, SC is located in the Golden Upstate at the foothills of the Blue Ridge Mountains where natural landscapes and scenic drives are abundant. Nestled in the trees, this four bedroom and three full bath home has been completely remodeled with impeccable taste and attention to detail. Unique, full of character, and charm in every room. No evidence of the original home remains just comfortable carefree living with privacy and access to swimming & tubing in your backyard. Special features include tongue and groove ceilings, tile throughout, European wallpaper, Reclaimed hardwoods, multiple custom built-ins, custom window treatments, and high-end lighting fixtures. Cooks will love the open kitchen with GE Profile appliances, 4 ovens ( not a typo), large center island, and 6x10 walk-in pantry. There are dining options both in the kitchen space and dining area with pass through from kitchen. Large living room has modern electric fireplace for ambiance & another efficient heating source. Enjoy lazy days relaxing on the screened porch and listening to the river pass by. The spacious master suite comes with 2 walk-in closets, built-in wardrobe, double sinks, and garden tub/shower. The 4th bedroom could easily be used for a work from home office, exercise, or hobby room. Sellers have created a casual family/entertainment room in the 2 car garage. (Wired for Mini-Split) Keep as-is or easily convert back to conventional garage. Plenty of storage in over sized closets, and storage shed. Easy access to the river on the walking path or cart path. Sellers have loved the privacy of trees, but property could be opened to create bigger water views. HOA $35/year, Walhalla Schools, and just minutes to shopping, restaurants, & hospital. So much to love about this incredible property!
Location
State SC
County Oconee
Area 205-Oconee County, Sc
Rooms
Basement None
Main Level Bedrooms 4
Interior
Interior Features Bookcases, Ceiling Fan(s), Cathedral Ceiling(s), Dual Sinks, Fireplace, Garden Tub/Roman Tub, Bath in Primary Bedroom, Other, See Remarks, Solid Surface Counters, Tub Shower, Upper Level Primary, Walk-In Closet(s), Walk-In Shower, Breakfast Area
Heating Central, Electric, Heat Pump
Cooling Central Air, Electric, Heat Pump
Flooring Ceramic Tile
Fireplace Yes
Window Features Blinds,Vinyl
Appliance Built-In Oven, Convection Oven, Double Oven, Dishwasher, Electric Oven, Electric Range, Electric Water Heater, Multiple Water Heaters, Microwave, Refrigerator, Smooth Cooktop, Plumbed For Ice Maker
Laundry Washer Hookup, Electric Dryer Hookup
Exterior
Exterior Feature Deck, Landscape Lights, Paved Driveway
Parking Features Attached, Garage, Circular Driveway, Driveway, Garage Door Opener
Garage Spaces 2.0
Utilities Available Electricity Available, Sewer Available, Septic Available
Waterfront Description River Access,Water Access,Waterfront
Water Access Desc Public
Roof Type Architectural,Shingle
Accessibility Low Threshold Shower
Porch Deck, Porch, Screened
Garage Yes
Building
Lot Description Hardwood Trees, Outside City Limits, Subdivision, Sloped, Trees, Waterfront
Entry Level One
Foundation Slab
Sewer Septic Tank
Water Public
Architectural Style Ranch
Level or Stories One
Structure Type Cement Siding
Schools
Elementary Schools Tam-Salem Elm
Middle Schools Walhalla Middle
High Schools Walhalla High
Others
Tax ID 086-00-02-050
Security Features Smoke Detector(s)
Membership Fee Required 35.0
Financing Conventional
Read Less Info
Want to know what your home might be worth? Contact us for a FREE valuation!

Our team is ready to help you sell your home for the highest possible price ASAP
Bought with EXP Realty LLC






