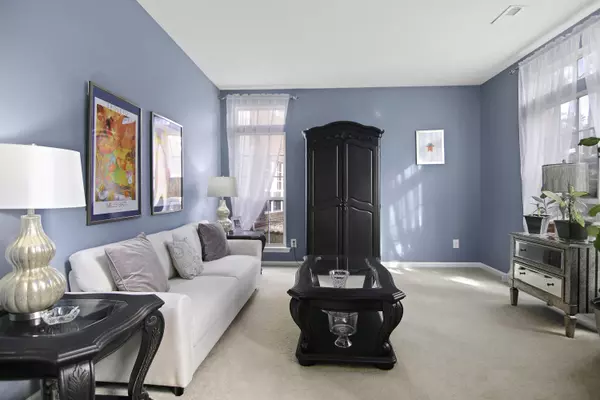Bought with Century 21 Properties Plus
$465,000
$469,000
0.9%For more information regarding the value of a property, please contact us for a free consultation.
4 Beds
2.5 Baths
2,901 SqFt
SOLD DATE : 05/06/2024
Key Details
Sold Price $465,000
Property Type Single Family Home
Sub Type Single Family Detached
Listing Status Sold
Purchase Type For Sale
Square Footage 2,901 sqft
Price per Sqft $160
Subdivision Whitehall
MLS Listing ID 24007806
Sold Date 05/06/24
Bedrooms 4
Full Baths 2
Half Baths 1
Year Built 2004
Lot Size 0.310 Acres
Acres 0.31
Property Description
Elegance meets functionality in this 4-bed, 2.5-bath residence in the Whitehall subdivision in North Charleston. This move-in-ready home features a brand-new roof, provides a spacious 2901 square feet and offers a seamless blend of comfort and sophistication. Enjoy the tranquility of a pond lot and the assurance of a well maintained property. The well-planned layout features a formal dining room, updated kitchen, and an inviting living room. It also features a large upstairs bonus room and a downstairs flex room catering to diverse lifestyle needs. A 2-car garage provides convenience, while the screened-in porch adds a touch of outdoor luxury. Strategically located near restaurants, parks, and shops this home seamlessly integrates into a vibrant neighborhood. Neighborhood amenitiesinclude a pool, tennis courts and a playground. Impeccable details and a commitment to excellence make this residence the perfect choice for those seeking a blend of quality and convenience.
Location
State SC
County Dorchester
Area 61 - N. Chas/Summerville/Ladson-Dor
Region Riverbluff
City Region Riverbluff
Rooms
Primary Bedroom Level Upper
Master Bedroom Upper Ceiling Fan(s), Garden Tub/Shower, Walk-In Closet(s)
Interior
Interior Features Ceiling - Smooth, Garden Tub/Shower, Kitchen Island, Walk-In Closet(s), Ceiling Fan(s), Bonus, Eat-in Kitchen, Family, Formal Living, Entrance Foyer, Frog Attached, Office, Pantry, Separate Dining
Heating Electric
Cooling Central Air
Flooring Ceramic Tile, Laminate, Wood
Fireplaces Number 1
Fireplaces Type Living Room, One
Laundry Laundry Room
Exterior
Exterior Feature Lawn Irrigation
Garage Spaces 2.0
Community Features Park, Pool, Tennis Court(s)
Utilities Available Charleston Water Service, Dominion Energy
Waterfront Description Pond Site
Roof Type Architectural
Porch Screened
Total Parking Spaces 2
Building
Lot Description 0 - .5 Acre, Level
Story 2
Foundation Slab
Sewer Public Sewer
Water Public
Architectural Style Traditional
Level or Stories Two
New Construction No
Schools
Elementary Schools Eagle Nest
Middle Schools River Oaks
High Schools Ft. Dorchester
Others
Financing Any
Read Less Info
Want to know what your home might be worth? Contact us for a FREE valuation!

Our team is ready to help you sell your home for the highest possible price ASAP






