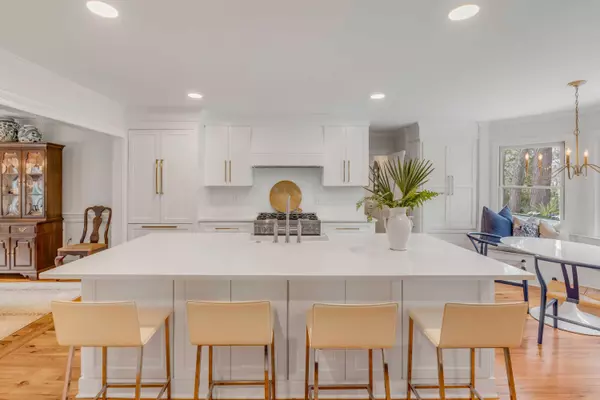Bought with William Means Real Estate, LLC
$1,495,000
$1,595,000
6.3%For more information regarding the value of a property, please contact us for a free consultation.
4 Beds
2.5 Baths
3,003 SqFt
SOLD DATE : 05/07/2024
Key Details
Sold Price $1,495,000
Property Type Single Family Home
Sub Type Single Family Detached
Listing Status Sold
Purchase Type For Sale
Square Footage 3,003 sqft
Price per Sqft $497
Subdivision Wakendaw Lakes
MLS Listing ID 24006238
Sold Date 05/07/24
Bedrooms 4
Full Baths 2
Half Baths 1
Year Built 1976
Lot Size 0.300 Acres
Acres 0.3
Property Description
TURN KEY... Fully renovated gorgeous LAKEFRONT house in the established and highly desirable Wakendaw Lakes. This beautiful brick house is a local favorite and wont last long!! When you enter, you will find stunning antique heart pine floors, a grand staircase and a tasteful open floorplan. Directly off the foyer, there is a warm and inviting study that makes the perfect home office. The kitchen was renovated in Oct 2023 and was photographed to be featured in Charleston Home and Design Summer 2024 issue. The 10 ft island is perfect for entertaining, along with the custom cabinet built in Thermador fridge/ freezer, Thermador 6 burner gas range and an eat in breakfast nook with built in pantry.The kitchen opens to the formal dining room and the large family room with brick fireplace and remote gas logs. Also downstairs you will find a large sunroom with French doors and a mudroom at the back door with built in cubbies. Upstairs has 4 bedrooms including the large master with vaulted ceilings, separate his and her walk-in closets, separate sinks and vanities as well as a large glass shower. Three additional bedrooms, a guest bath with double sink vanity, tiled tub, and a back staircase round out the home. The spacious fenced in backyard has access to the big Lake Wakendaw perfect for canoeing or fishing. Not only does the lake provide an amazing view and hours of fun, but it also provides irrigation for the yard for free! There is a Gas hookup on the deck for grilling and an outdoor shower for hosing off after a day at the beach. The home also features new exterior paint, and a new roof in 2023, new drywall in garage and new epoxy garage floor. Houses like this don't turn over often! Its the perfect family home on a quiet cul-de-sac, in a friendly neighborhood and within walking distance to the wonderful public zoned elementary and high school and only a few miles away from the middle school. Close to downtown and 526... this home has it all and is priced to sell quick.
Location
State SC
County Charleston
Area 42 - Mt Pleasant S Of Iop Connector
Rooms
Primary Bedroom Level Upper
Master Bedroom Upper Ceiling Fan(s), Multiple Closets, Walk-In Closet(s)
Interior
Interior Features Ceiling - Smooth, Kitchen Island, Walk-In Closet(s), Eat-in Kitchen, Family, Formal Living, Office, Separate Dining, Sun
Cooling Central Air
Flooring Wood
Fireplaces Number 1
Fireplaces Type Family Room, Gas Connection, One
Laundry Laundry Room
Exterior
Exterior Feature Lawn Irrigation
Garage Spaces 2.0
Fence Fence - Wooden Enclosed
Utilities Available Dominion Energy, Mt. P. W/S Comm
Waterfront Description Lake Front,Waterfront - Shallow
Roof Type Asphalt
Porch Deck
Total Parking Spaces 2
Building
Lot Description 0 - .5 Acre, Cul-De-Sac
Story 2
Foundation Crawl Space
Sewer Public Sewer
Architectural Style Traditional
Level or Stories Two
New Construction No
Schools
Elementary Schools James B Edwards
Middle Schools Moultrie
High Schools Lucy Beckham
Others
Financing Any
Read Less Info
Want to know what your home might be worth? Contact us for a FREE valuation!

Our team is ready to help you sell your home for the highest possible price ASAP






