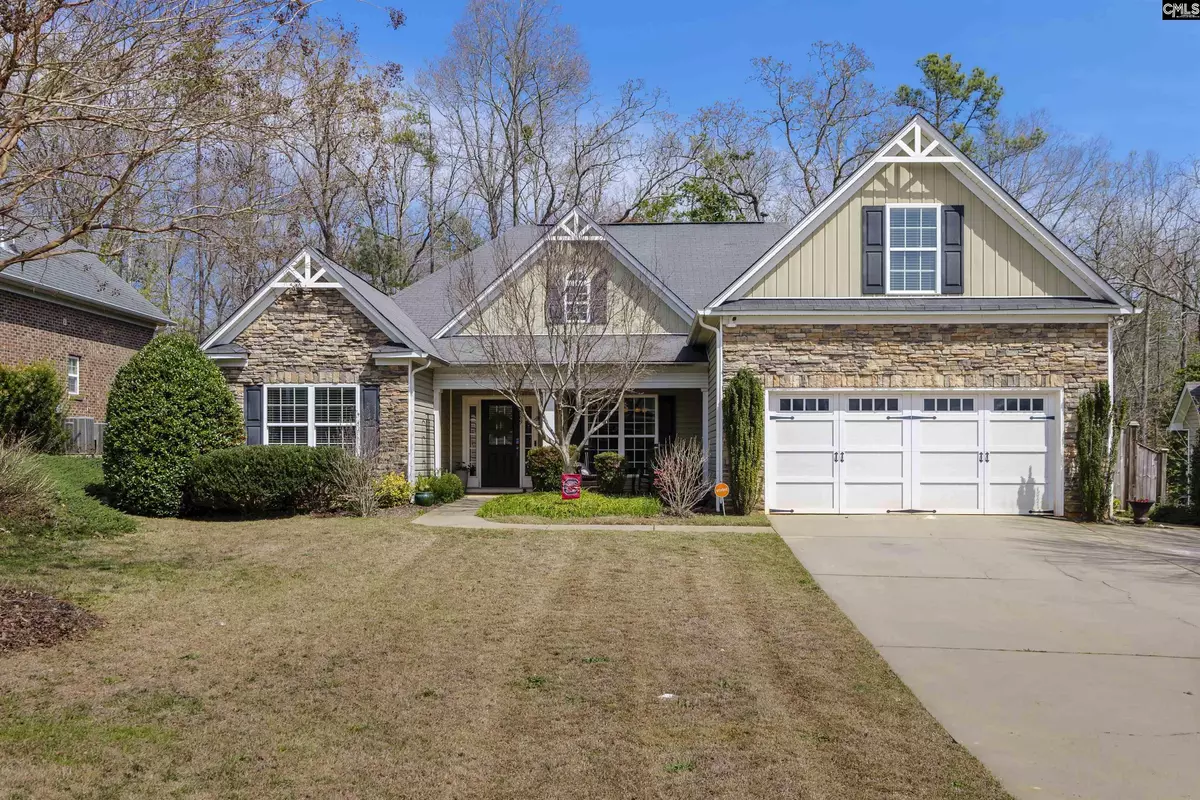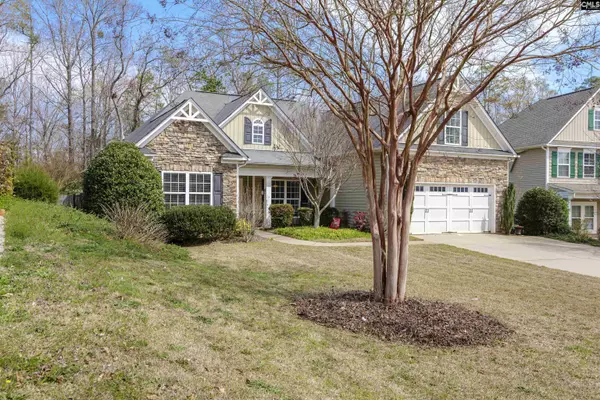$359,900
For more information regarding the value of a property, please contact us for a free consultation.
4 Beds
4 Baths
2,600 SqFt
SOLD DATE : 05/03/2024
Key Details
Property Type Single Family Home
Sub Type Single Family
Listing Status Sold
Purchase Type For Sale
Square Footage 2,600 sqft
Price per Sqft $138
Subdivision Caedmons Creek
MLS Listing ID 581031
Sold Date 05/03/24
Style Traditional
Bedrooms 4
Full Baths 3
Half Baths 1
HOA Fees $33/ann
Year Built 2010
Lot Size 10,018 Sqft
Property Description
Looking for mostly main-floor living? Look no further! Charming 4-bedroom, 3.5-bathroom home available in the desirable Caedmons Creek neighborhood. Gleaming hardwoods greet you in the entry and carry through the formal dining room. The great room is complete with luxury vinyl plank flooring, a cozy fireplace, and a vaulted ceiling. The adjacent kitchen is a chef's delight, featuring granite countertops, a tile backsplash, bar seating, a pantry, high ceilings, and a breakfast nook. Retreat to the primary suite, where a spa-like bath awaits with a double vanity, soaking tub, separate shower, and water closet. Two main-level bedrooms share a full hall bathroom, while a full guest suite with a private bath offers additional privacy and comfort. Perfect for a multi-generational family or a teen suite. The large FROG provides versatile space for a playroom, man cave, or extra bedroom. Outside, the fenced backyard may be enjoyed on your patio or extended paver patio complete with a firepit. Zoned for award-winning Dutch Fork Schools. Plus, take advantage of the opportunity to own this home with no money down through USDA financing (eligibility requirements may apply). Don't miss your chance to make this beautiful house your home. Schedule your tour today!
Location
State SC
County Richland
Area Irmo/St Andrews/Ballentine
Rooms
Other Rooms FROG (No Closet)
Primary Bedroom Level Main
Master Bedroom Double Vanity, Tub-Garden, Separate Shower, Closet-Walk in, Separate Water Closet
Bedroom 2 Main Bath-Private, Closet-Private
Dining Room Main Floors-Hardwood, Molding
Kitchen Main Bar, Eat In, Nook, Pantry, Counter Tops-Granite, Cabinets-Stained, Backsplash-Tiled, Floors-Luxury Vinyl Plank
Interior
Interior Features Ceiling Fan, Smoke Detector, Attic Access
Heating Central
Cooling Central
Fireplaces Number 1
Fireplaces Type Gas Log-Natural
Equipment Dishwasher, Disposal, Microwave Above Stove
Laundry Heated Space, Mud Room
Exterior
Exterior Feature Patio
Parking Features Garage Attached, Front Entry
Garage Spaces 2.0
Fence Privacy Fence
Pool No
Street Surface Paved
Building
Story 1.5
Foundation Slab
Sewer Public
Water Public
Structure Type Stone,Vinyl
Schools
Elementary Schools Dutch Fork
Middle Schools Dutch Fork
High Schools Dutch Fork
School District Lexington/Richland Five
Read Less Info
Want to know what your home might be worth? Contact us for a FREE valuation!

Our team is ready to help you sell your home for the highest possible price ASAP
Bought with Fathom Realty SC LLC






