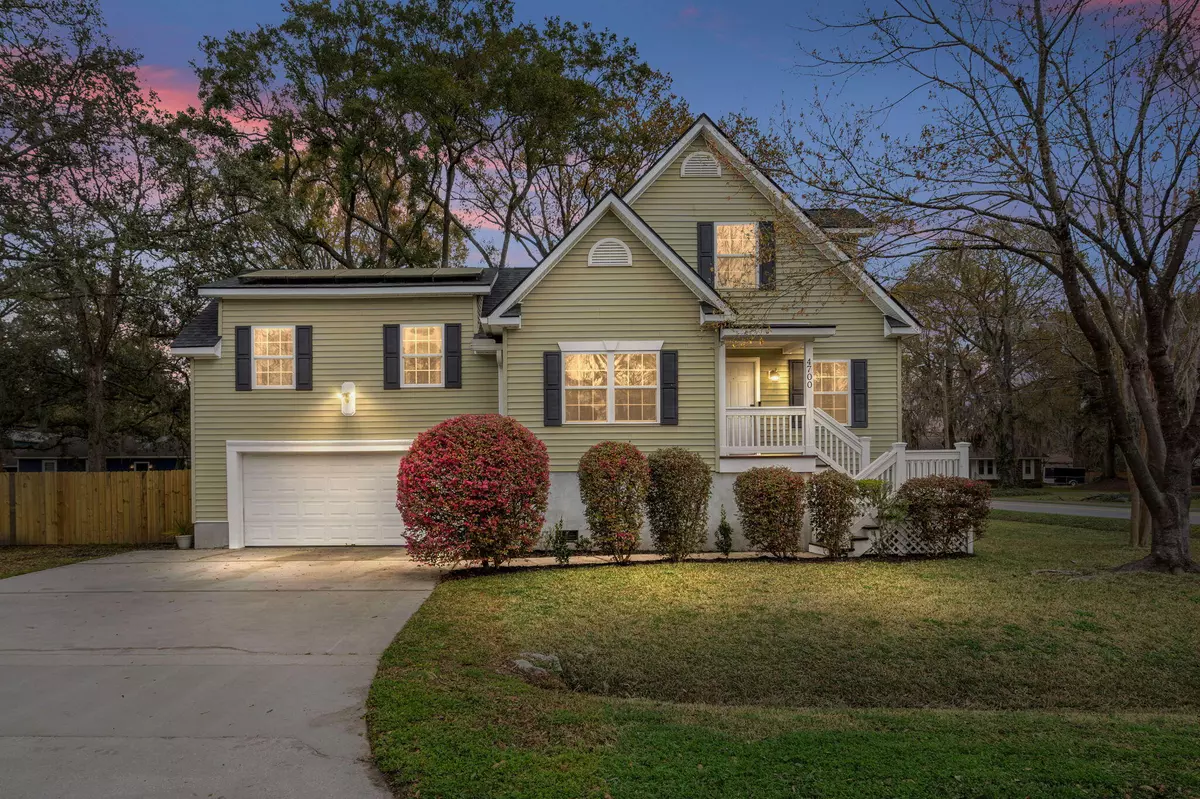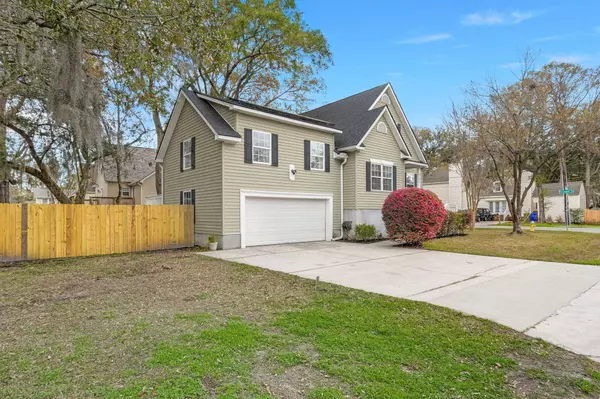Bought with The Boulevard Company, LLC
$485,000
$529,899
8.5%For more information regarding the value of a property, please contact us for a free consultation.
4 Beds
2.5 Baths
1,993 SqFt
SOLD DATE : 05/06/2024
Key Details
Sold Price $485,000
Property Type Single Family Home
Sub Type Single Family Detached
Listing Status Sold
Purchase Type For Sale
Square Footage 1,993 sqft
Price per Sqft $243
Subdivision Wando Woods
MLS Listing ID 24006134
Sold Date 05/06/24
Bedrooms 4
Full Baths 2
Half Baths 1
Year Built 2008
Lot Size 8,712 Sqft
Acres 0.2
Property Description
**NEW ROOF 2022. NEWER HVAC. NEWER WATER HEATER. SOLAR PANELS CONVEY WITH HOME AND PAID OFF AT CLOSING.**Fourth bedroom currently being used as an office/den** Welcome to this luxurious elevated home in a prime location and no HOA restrictions, allowing you to store your boats conveniently! Located near a boat ramp for easy ocean access and fishing, this property is also in close proximity of the Ashley River. It is just a short boat ride to downtown Charleston as well. The airport, shopping, dining, and entertainment are all within just five minutes away! Just a short drive to downtown Charleston and the beautiful beaches, this home offers endless possibilities as it is eligible for short-term rentals with no restrictions!As you approach this corner lot home, you are greeted with stunning landscaping, a wide driveway, and impressive features such as rain gutters and solar panels on the roof. The solar panels, which will be paid for by the sellers at closing, ensure minimal monthly power bills, saving you money each month. Step inside to discover a beautifully appointed sitting room with wood flooring, crown molding, abundant natural light, and high ceilings. The home is adorned with elegant details including encased entryways, crown molding, and encased doors and windows throughout.
The kitchen boasts exquisite craftsman-style cabinetry, stainless steel appliances, and a unique granite countertop. Adjacent to the kitchen is a dining room leading to a room over the garage that can serve as a versatile space, complete with a mini bar and hookups for full audio systems. The primary suite features ample space, two closets, and a luxurious en suite bathroom with granite countertops, double vanity sinks, a soaking tub, and a walk-in shower. A conveniently located laundry room and exterior access to the back deck complete the main level.
Upstairs, you will find two additional bedrooms and a full bathroom, perfect for guests. The bedrooms offer generous space, while the bathroom features a tiled vanity countertop and a tiled step-in shower with a tub. Step outside to the large back deck, ideal for unwinding and enjoying picturesque Low Country sunsets. The backyard features a fire pit for cozy evenings and a 6-foot privacy fenced yard for your furry companions to roam freely.
Don't miss out on this exceptional property in an unbeatable location. Schedule your showing today and seize the opportunity to call this luxurious retreat your home!
Location
State SC
County Charleston
Area 32 - N.Charleston, Summerville, Ladson, Outside I-526
Rooms
Primary Bedroom Level Lower
Master Bedroom Lower Ceiling Fan(s), Outside Access
Interior
Interior Features Ceiling - Smooth, High Ceilings, Kitchen Island, Ceiling Fan(s), Bonus, Family, Frog Attached, Game, Media, Office, Pantry, Study, Utility
Heating Electric, Solar
Cooling Central Air
Flooring Ceramic Tile, Laminate, Wood
Laundry Laundry Room
Exterior
Garage Spaces 2.0
Fence Privacy, Fence - Wooden Enclosed
Community Features Boat Ramp, Trash
Utilities Available Charleston Water Service, Dominion Energy
Roof Type Architectural
Porch Deck, Wrap Around
Total Parking Spaces 2
Building
Lot Description 0 - .5 Acre
Story 2
Foundation Raised
Sewer Public Sewer
Water Public
Architectural Style Traditional
Level or Stories Two
New Construction No
Schools
Elementary Schools Meeting Street Elementary At Brentwood
Middle Schools Brentwood
High Schools North Charleston
Others
Financing Buy Down,Cash,Conventional,FHA,VA Loan
Read Less Info
Want to know what your home might be worth? Contact us for a FREE valuation!

Our team is ready to help you sell your home for the highest possible price ASAP






