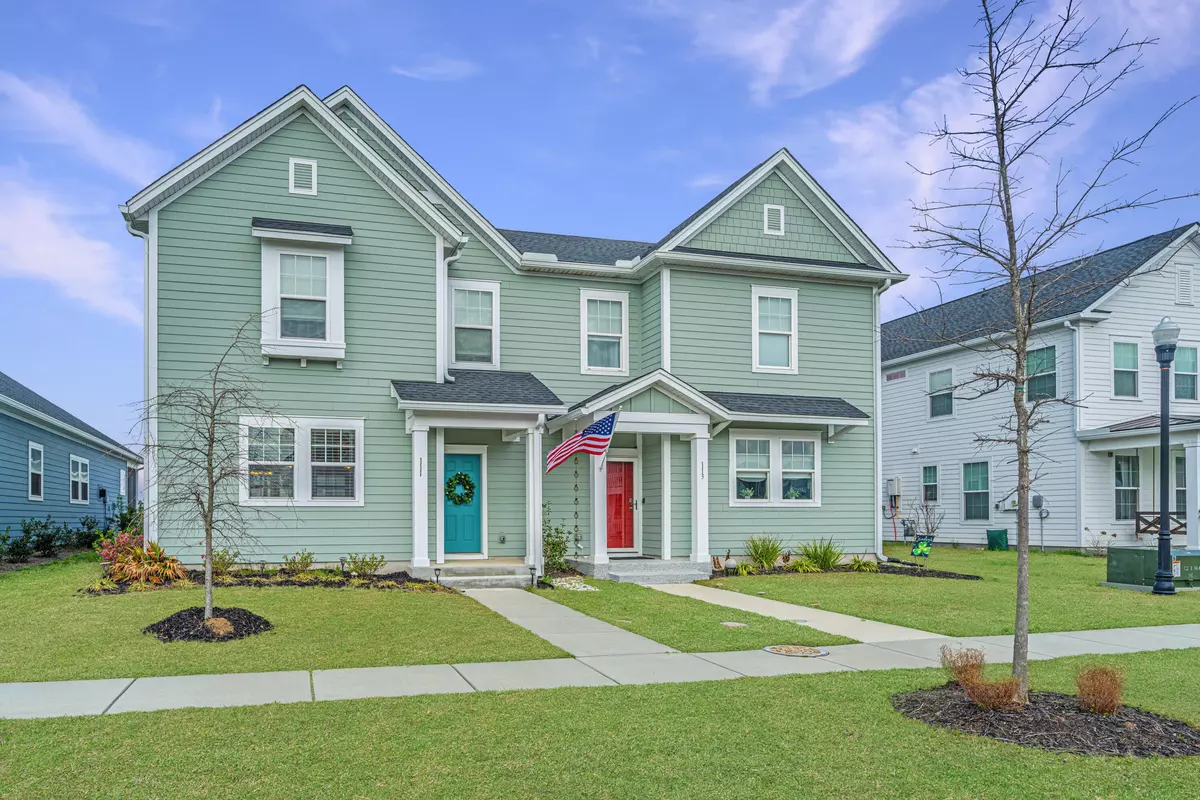Bought with King Tide Real Estate
$397,000
$400,000
0.8%For more information regarding the value of a property, please contact us for a free consultation.
3 Beds
2.5 Baths
1,768 SqFt
SOLD DATE : 05/07/2024
Key Details
Sold Price $397,000
Property Type Single Family Home
Sub Type Single Family Attached
Listing Status Sold
Purchase Type For Sale
Square Footage 1,768 sqft
Price per Sqft $224
Subdivision Carnes Crossroads
MLS Listing ID 24005965
Sold Date 05/07/24
Bedrooms 3
Full Baths 2
Half Baths 1
Year Built 2022
Lot Size 3,484 Sqft
Acres 0.08
Property Description
Welcome to 111 Wheelwright Street, a charming townhome located in sought after Carnes Crossroads in the heart of Summerville, South Carolina!!This beautiful property features 3 bedrooms, 2.5 bathrooms. The kitchen has white finishes to add your personal touches. The large, bright dining space and family room can be arranged and decorated to work to your tastes and needs. The open floor plan is perfect for entertaining guests, with a spacious living room, modern kitchen, and a cozy dining area. Step outside to the large patio, with vinyl windows perfect for relaxing or hosting outdoor gatherings. This home has been immaculately maintained and has easy access to local amenities, parks, and top-rated schools.Move in ready! Don't miss the opportunity to make this beautiful home yours!The information herein is furnished to the best of the listing agents knowledge but subject to the verification by purchaser and their agent. Listing agent takes no responsibility for the correctness of information or condition of property.
A $1600.00 Lender Credit is available and will be applied towards the buyer's closing costsand pre-paids if the buyer chooses to use the seller's preferred lender. This credit is in addition to any
negotiated seller concessions.
Location
State SC
County Berkeley
Area 74 - Summerville, Ladson, Berkeley Cty
Rooms
Master Bedroom Ceiling Fan(s), Walk-In Closet(s)
Interior
Interior Features High Ceilings, Kitchen Island, Eat-in Kitchen, Pantry
Heating Forced Air, Natural Gas
Cooling Central Air
Flooring Ceramic Tile, Vinyl
Laundry Laundry Room
Exterior
Exterior Feature Lawn Irrigation
Garage Spaces 1.0
Community Features Dock Facilities, Dog Park, Park, Pool, Walk/Jog Trails
Utilities Available BCW & SA, Berkeley Elect Co-Op, City of Goose Creek
Roof Type Architectural
Porch Patio, Covered
Total Parking Spaces 1
Building
Lot Description 0 - .5 Acre
Story 2
Foundation Raised Slab
Sewer Public Sewer
Water Public
Level or Stories Two
New Construction No
Schools
Elementary Schools Carolyn Lewis
Middle Schools Carolyn Lewis
High Schools Cane Bay High School
Others
Financing Cash,Conventional,FHA,VA Loan
Special Listing Condition 10 Yr Warranty
Read Less Info
Want to know what your home might be worth? Contact us for a FREE valuation!

Our team is ready to help you sell your home for the highest possible price ASAP






