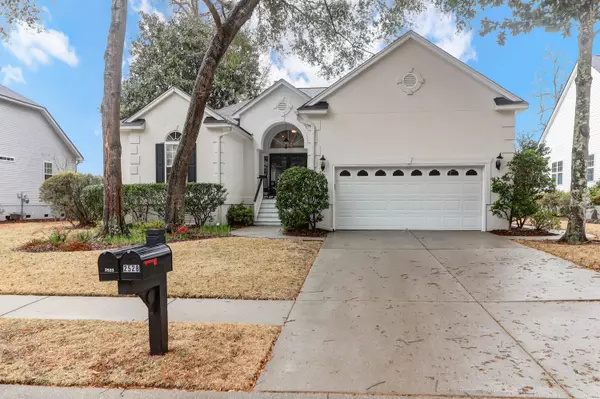Bought with Keller Williams Realty Charleston
$895,000
$930,000
3.8%For more information regarding the value of a property, please contact us for a free consultation.
3 Beds
2 Baths
2,258 SqFt
SOLD DATE : 05/09/2024
Key Details
Sold Price $895,000
Property Type Single Family Home
Sub Type Single Family Detached
Listing Status Sold
Purchase Type For Sale
Square Footage 2,258 sqft
Price per Sqft $396
Subdivision Seaside Farms
MLS Listing ID 24005700
Sold Date 05/09/24
Bedrooms 3
Full Baths 2
Year Built 2001
Lot Size 10,018 Sqft
Acres 0.23
Property Description
Want to live close to the BEACH? This home could be for YOU!Welcome to this 3-bedroom, 2-bathroom residence boasting an expansive great room with high ceilings that create an airy and inviting atmosphere. This home also features a dedicated office, perfect for remote work or personal projects. The dining room provides plenty of space for gatherings and entertaining. Bedrooms are separated to give the master a private feel and access to the outdoor deck.Situated on a beautiful lot with a calming pond, this property offers a serene escape right in your own backyard. Enjoy the soothing sounds of nature and the beauty of water views. Home is surrounded by a fully fenced yard, for your furry friends or children at play.Conveniently located close to everything, this home provides easy access to amenities, including pool and playground as well as lots of walking/jogging trails throughout the neighborhood. Shopping, and dining are just a short golf cart ride or walk away, and most importantly the IOP Beach is a short 5 minute drive. Enjoy all the surrounding area has to offer while maintaining a peaceful residential setting.
Schedule a showing to experience the lifestyle so many want! A $2,500 Lender Credit is available and will be applied towards the buyer's closing costs and pre-paids if the buyer chooses to use the seller's preferred lender. This credit is in addition to any negotiated seller concessions. Home is being sold As Is.
Location
State SC
County Charleston
Area 42 - Mt Pleasant S Of Iop Connector
Region Magnolia Woods
City Region Magnolia Woods
Rooms
Primary Bedroom Level Lower
Master Bedroom Lower Walk-In Closet(s)
Interior
Interior Features Ceiling - Cathedral/Vaulted, Ceiling - Smooth, High Ceilings, Garden Tub/Shower, Great, Living/Dining Combo, Office, Pantry
Heating Heat Pump
Cooling Central Air
Flooring Ceramic Tile, Laminate, Wood
Fireplaces Number 1
Fireplaces Type Gas Log, Living Room, One
Exterior
Garage Spaces 2.0
Fence Privacy, Fence - Wooden Enclosed
Community Features Park, Pool, Trash, Walk/Jog Trails
Utilities Available Dominion Energy, Mt. P. W/S Comm
Waterfront Description Pond
Roof Type Asphalt
Porch Deck, Front Porch
Total Parking Spaces 2
Building
Lot Description 0 - .5 Acre
Story 1
Foundation Crawl Space
Sewer Public Sewer
Water Public
Architectural Style Traditional
Level or Stories One
New Construction No
Schools
Elementary Schools Mamie Whitesides
Middle Schools Moultrie
High Schools Lucy Beckham
Others
Financing Cash,Conventional
Read Less Info
Want to know what your home might be worth? Contact us for a FREE valuation!

Our team is ready to help you sell your home for the highest possible price ASAP






