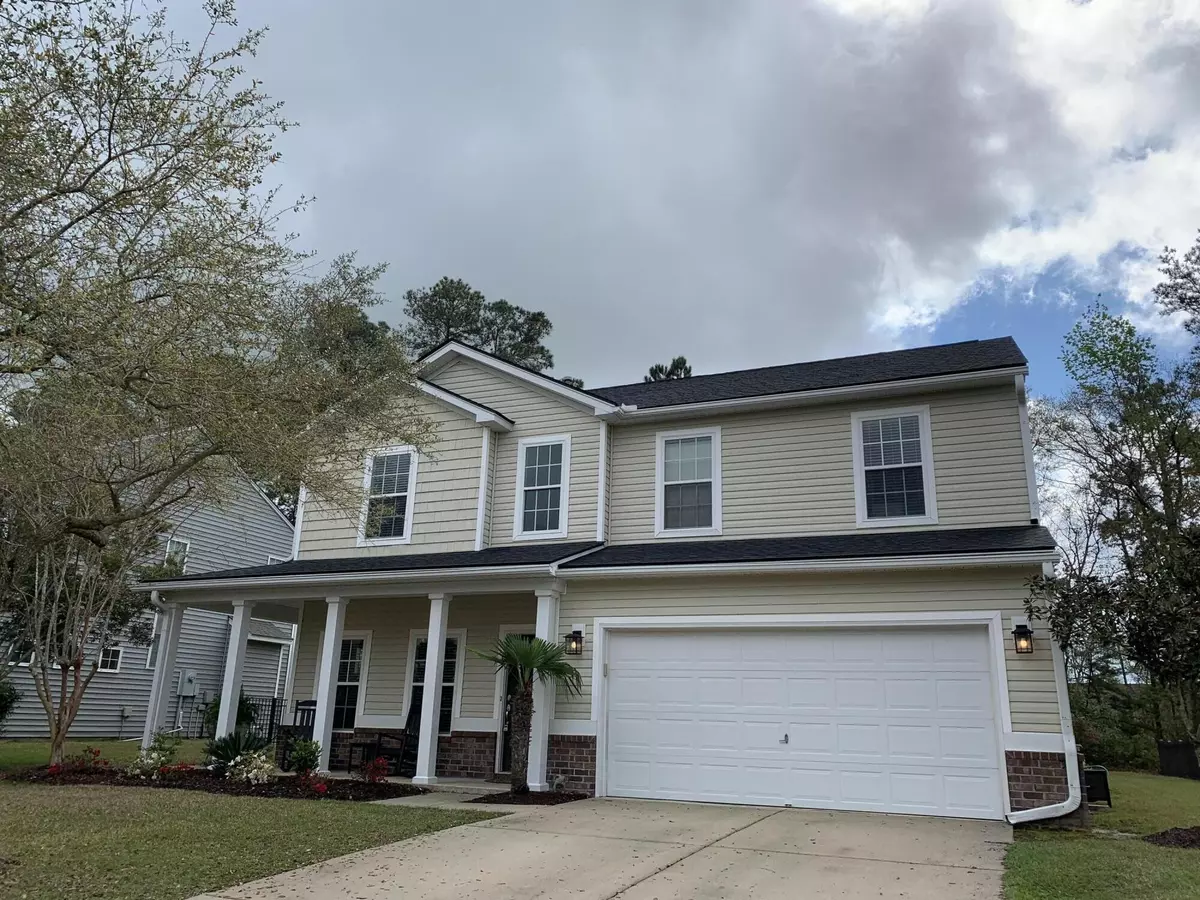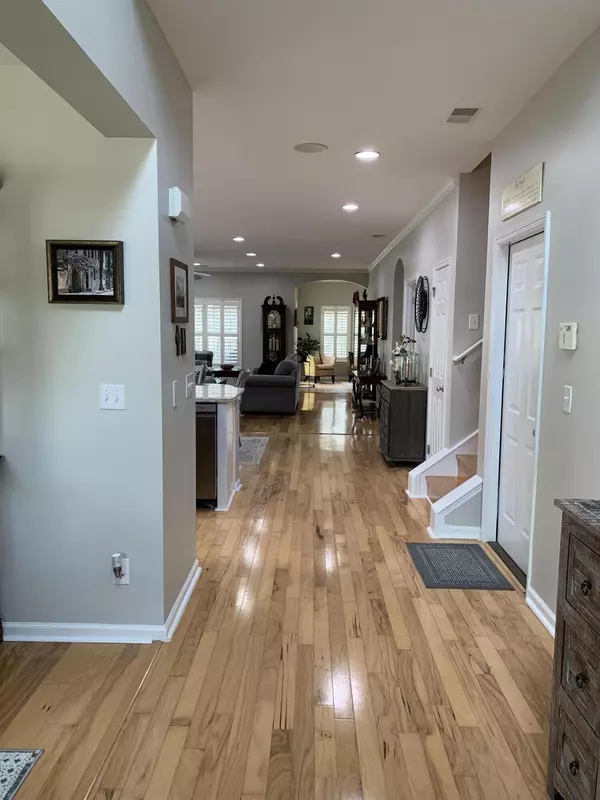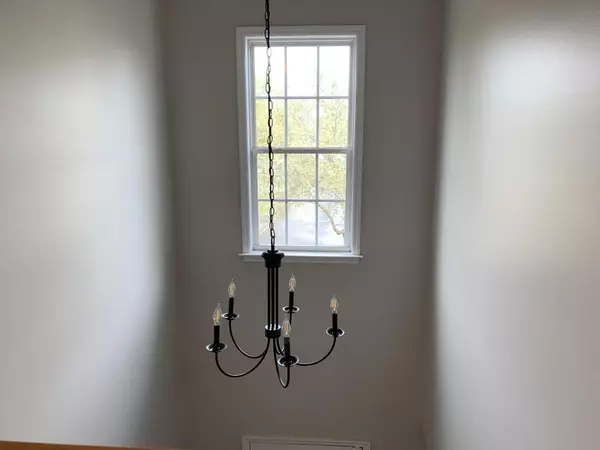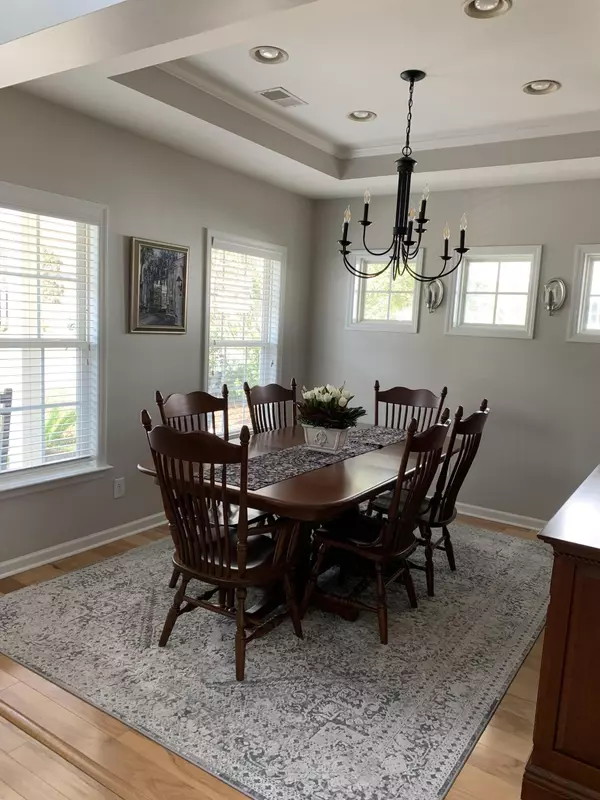Bought with JPAR Magnolia Group
$480,000
$485,000
1.0%For more information regarding the value of a property, please contact us for a free consultation.
4 Beds
2.5 Baths
3,182 SqFt
SOLD DATE : 05/09/2024
Key Details
Sold Price $480,000
Property Type Single Family Home
Sub Type Single Family Detached
Listing Status Sold
Purchase Type For Sale
Square Footage 3,182 sqft
Price per Sqft $150
Subdivision Wescott Plantation
MLS Listing ID 24006852
Sold Date 05/09/24
Bedrooms 4
Full Baths 2
Half Baths 1
Year Built 2006
Lot Size 7,840 Sqft
Acres 0.18
Property Description
Wonderful home on golf course. Rear tree line. Wrap front porch. Formal dining room with tray ceiling off foyer. Kitchen updated within the last year, beautiful granite counter tops. Adjacent eating area and large pantry. From kitchen there is an open living room with gas fireplace, crown molding andplantation shutters. Continue on to the all season sun room overlooking back yard. Off living room is a half bath and entrance to the large first floor master bedroom, features tray ceiling, walk in closet and full master bath that is less than 3 months old. Custom designed. Gorgeous must see Upstairs is the larger than large family room. Three more bedrooms each with large closets and another full bath that has also been updated Move in ready
Location
State SC
County Dorchester
Area 61 - N. Chas/Summerville/Ladson-Dor
Rooms
Primary Bedroom Level Lower
Master Bedroom Lower Ceiling Fan(s), Walk-In Closet(s)
Interior
Interior Features Ceiling - Smooth, Tray Ceiling(s), Kitchen Island, Walk-In Closet(s), Ceiling Fan(s), Eat-in Kitchen, Family, Formal Living, Entrance Foyer, Pantry, Separate Dining, Sun
Heating Forced Air, Natural Gas
Cooling Central Air
Flooring Laminate, Wood
Fireplaces Number 1
Fireplaces Type Living Room, One
Laundry Laundry Room
Exterior
Garage Spaces 2.0
Community Features Golf Course, Golf Membership Available, Pool
Utilities Available Dominion Energy, Dorchester Cnty Water and Sewer Dept
Roof Type Architectural
Porch Patio, Front Porch, Wrap Around
Total Parking Spaces 2
Building
Lot Description 0 - .5 Acre, On Golf Course
Story 2
Foundation Slab
Sewer Public Sewer
Water Public
Architectural Style Colonial
Level or Stories Two
New Construction No
Schools
Elementary Schools Fort Dorchester
Middle Schools Oakbrook
High Schools Ft. Dorchester
Others
Financing Cash,FHA,VA Loan
Read Less Info
Want to know what your home might be worth? Contact us for a FREE valuation!

Our team is ready to help you sell your home for the highest possible price ASAP






