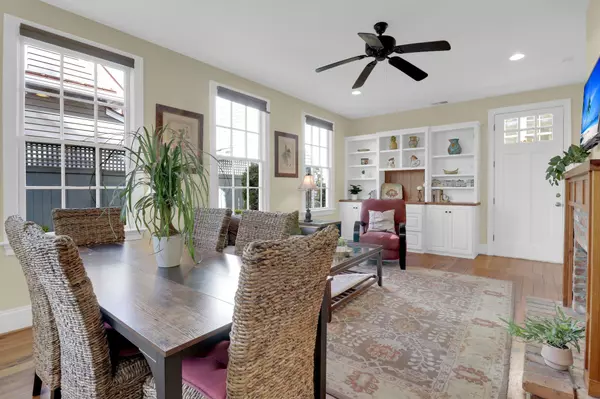Bought with Coldwell Banker Realty
$785,000
$779,000
0.8%For more information regarding the value of a property, please contact us for a free consultation.
3 Beds
2.5 Baths
1,310 SqFt
SOLD DATE : 05/10/2024
Key Details
Sold Price $785,000
Property Type Single Family Home
Sub Type Single Family Detached
Listing Status Sold
Purchase Type For Sale
Square Footage 1,310 sqft
Price per Sqft $599
Subdivision Elliotborough
MLS Listing ID 24006416
Sold Date 05/10/24
Bedrooms 3
Full Baths 2
Half Baths 1
Year Built 2005
Property Description
Step into this charming single-family home in the heart of downtown Charleston with an easy walking distance to dozens of popular restaurants, bars and shops. This 3 bedroom, 2.5 bath home has historic charm, and was built with efficient quality construction in 2005. You will find heart of pine floors throughout the home, built-in custom bookcases, and a cozy gas fireplace with an open floor plan. Private off-street parking in driveway by home for 1 car or golf cart in this 8-home community with common outdoor area.On the main level, you will find a charming kitchen, dining area for 6 people and a light-filled living room. A powder room is conveniently located on the first floor.Two spacious bedrooms, full bath and laundry area are located on the second floor. The top floor boasts a generously sized primary suite with an ensuite bathroom with multiple windows for natural light.
This 8-home community has multiple investor-owned homes. This home is equipped for 30+ day rentals and can be sold with most furnishings.
Additional features include:
-HVAC 2023 new system for entire home with new thermostats
-Rinnai tankless hot water heater 2019
This home is ideally walkable to much of downtown Charleston, and it is located half a block from Chubby Fish, Island Provisions, and D'Allesandro's Pizza and less than 1 mile from MUSC hospital, Roper St Francis Hospital and the College of Charleston, and upper King Street. Hampton Park is 1 mile from this home, Sullivans Island is 9 miles away, and Charleston International Airport is 12 miles.
No flood insurance required. This home is in a community of 8 homes with the common area maintained by HOA. Termite Bond in place.
Schedule your showing today!
Location
State SC
County Charleston
Area 51 - Peninsula Charleston Inside Of Crosstown
Rooms
Primary Bedroom Level Upper
Master Bedroom Upper Ceiling Fan(s), Multiple Closets
Interior
Interior Features Ceiling - Smooth, High Ceilings, Ceiling Fan(s), Living/Dining Combo
Heating Electric
Cooling Central Air
Flooring Wood
Fireplaces Number 1
Fireplaces Type Gas Connection, One
Exterior
Fence Partial
Utilities Available Charleston Water Service, Dominion Energy
Roof Type Metal
Building
Lot Description 0 - .5 Acre
Story 3
Foundation Slab
Sewer Public Sewer
Water Public
Architectural Style Charleston Single, Condo Regime
Level or Stories 3 Stories
New Construction No
Schools
Elementary Schools Mitchell
Middle Schools Simmons Pinckney
High Schools Burke
Others
Financing Cash,Conventional,FHA,VA Loan
Read Less Info
Want to know what your home might be worth? Contact us for a FREE valuation!

Our team is ready to help you sell your home for the highest possible price ASAP






