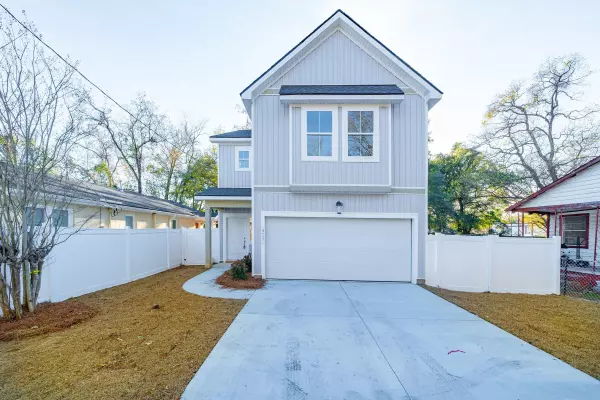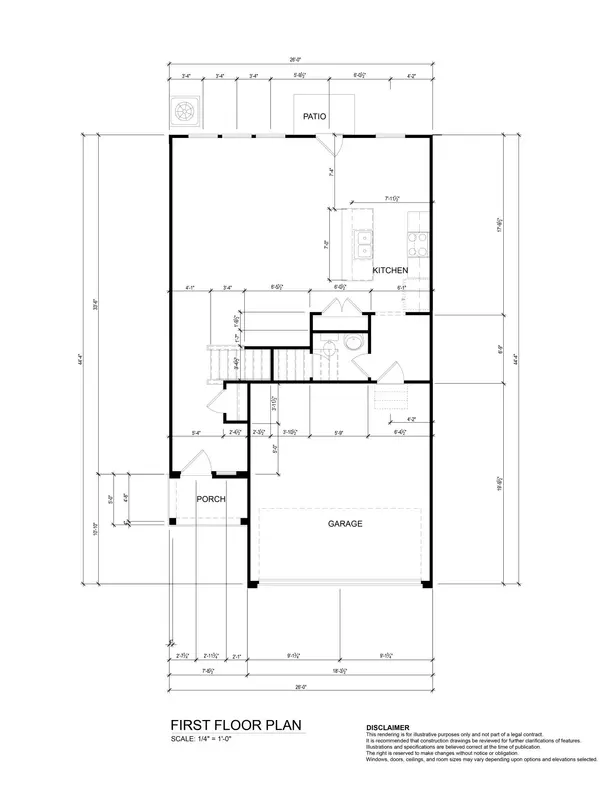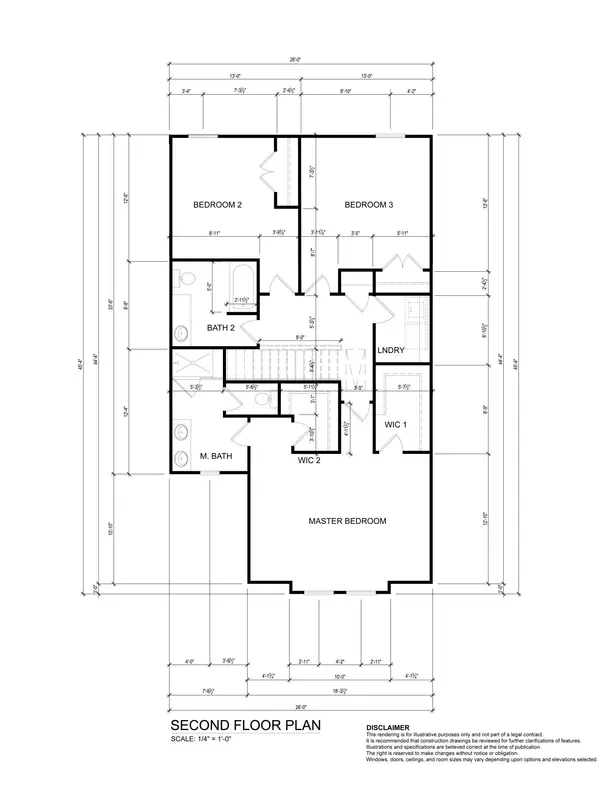Bought with Healthy Realty LLC
$500,000
$529,900
5.6%For more information regarding the value of a property, please contact us for a free consultation.
3 Beds
2.5 Baths
1,752 SqFt
SOLD DATE : 05/13/2024
Key Details
Sold Price $500,000
Property Type Single Family Home
Sub Type Single Family Detached
Listing Status Sold
Purchase Type For Sale
Square Footage 1,752 sqft
Price per Sqft $285
Subdivision Maryville
MLS Listing ID 23023220
Sold Date 05/13/24
Bedrooms 3
Full Baths 2
Half Baths 1
Year Built 2024
Lot Size 4,791 Sqft
Acres 0.11
Property Description
Welcome to 857 Tripe Street in the beautiful city of Charleston. This spacious property offers 1752 square feet of living space, perfect for comfortable and convenient living. Home is finished!As you enter the home, you will be greeted by a welcoming open floor plan on the first level, which features a convenient half bath, ideal for guests. The main living area seamlessly flows into the dining area and kitchen, creating a perfect space for entertaining and spending time with loved ones.Ascending to the upper floor, you will find three generously sized bedrooms, providing ample space for relaxation and privacy. The two full bathrooms on this level ensure convenience for everyone in the household.This property offers easy access to all the amenities and attractions the city has to offer. With its prime location, residents can enjoy nearby parks, shopping centers, restaurants, and vibrant downtown Charleston.
Don't miss the opportunity to make this charming property your new home. Schedule a visit to 857 Tripe Street today and experience all the wonderful features it has to offer.
Location
State SC
County Charleston
Area 11 - West Of The Ashley Inside I-526
Rooms
Primary Bedroom Level Upper
Master Bedroom Upper Garden Tub/Shower, Multiple Closets, Walk-In Closet(s)
Interior
Interior Features Ceiling - Smooth, High Ceilings, Kitchen Island, Walk-In Closet(s), Eat-in Kitchen, Living/Dining Combo, Pantry
Heating Heat Pump
Cooling Central Air
Laundry Laundry Room
Exterior
Garage Spaces 2.0
Roof Type Architectural,Asphalt
Porch Patio
Total Parking Spaces 2
Building
Lot Description 0 - .5 Acre
Story 2
Foundation Slab
Sewer Public Sewer
Water Public
Architectural Style Craftsman
Level or Stories Two
New Construction Yes
Schools
Elementary Schools Meeting Street Elementary At Brentwood
Middle Schools C E Williams
High Schools West Ashley
Others
Financing Cash,Conventional,FHA,USDA Loan,VA Loan
Special Listing Condition 10 Yr Warranty
Read Less Info
Want to know what your home might be worth? Contact us for a FREE valuation!

Our team is ready to help you sell your home for the highest possible price ASAP






