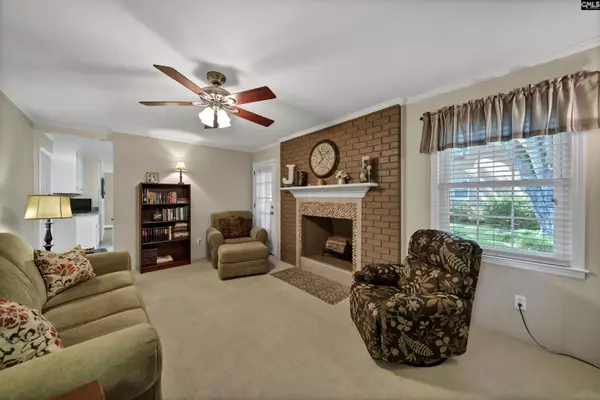$275,000
For more information regarding the value of a property, please contact us for a free consultation.
3 Beds
2 Baths
1,750 SqFt
SOLD DATE : 05/14/2024
Key Details
Property Type Single Family Home
Sub Type Single Family
Listing Status Sold
Purchase Type For Sale
Square Footage 1,750 sqft
Price per Sqft $162
Subdivision Old Friarsgate
MLS Listing ID 583802
Sold Date 05/14/24
Style Traditional
Bedrooms 3
Full Baths 2
Year Built 1972
Lot Size 0.340 Acres
Property Description
PLEASE VIEW VIRTUAL TOUR LINK. Nestled within the serene neighborhood of Old Friarsgate in Irmo, this 3 bed, 2 bath home offers a perfect blend of comfort and convenience. Situated on a desirable corner lot, this residence provides added privacy and abundant outdoor space, with the backyard thoughtfully fenced in. Featuring a picturesque covered back porch, it seamlessly merges indoor and outdoor living, creating an ideal setting for relaxation and entertainment. Inside, you'll find a thoughtfully designed floor plan, including a formal dining room perfect for hosting memorable gatherings. Additionally, a versatile office room offers flexibility for remote work or creative pursuits. With its craftsmanship and inviting atmosphere, this home presents a lifestyle of refined comfort in one of Irmo's most coveted neighborhoods.
Location
State SC
County Richland
Area Irmo/St Andrews/Ballentine
Rooms
Other Rooms Office
Primary Bedroom Level Main
Master Bedroom Closet-His & Her, Bath-Private, Separate Shower, Ceiling Fan, Closet-Private, Floors - Carpet, Floors - Tile
Bedroom 2 Main Bath-Shared, Tub-Shower, Ceiling Fan, Closet-Private, Floors - Carpet, Floors - Tile
Dining Room Main Floors-Hardwood, Molding
Kitchen Main Counter Tops-Granite, Floors-Vinyl, Cabinets-Painted
Interior
Interior Features Ceiling Fan, Garage Opener, Smoke Detector, Attic Pull-Down Access, Attic Access
Heating Central
Cooling Central
Fireplaces Number 1
Equipment Dishwasher, Disposal
Laundry Electric, Heated Space
Exterior
Exterior Feature Back Porch - Covered
Parking Features Garage Attached, side-entry
Garage Spaces 2.0
Fence Rear Only-Chain Link
Pool No
Street Surface Paved
Building
Lot Description Corner
Faces Northeast
Story 1
Foundation Crawl Space
Sewer Public
Water Public
Structure Type Brick-All Sides-AbvFound
Schools
Elementary Schools Dutch Fork
Middle Schools Dutch Fork
High Schools Dutch Fork
School District Lexington/Richland Five
Read Less Info
Want to know what your home might be worth? Contact us for a FREE valuation!

Our team is ready to help you sell your home for the highest possible price ASAP
Bought with Realty One Group Reside






