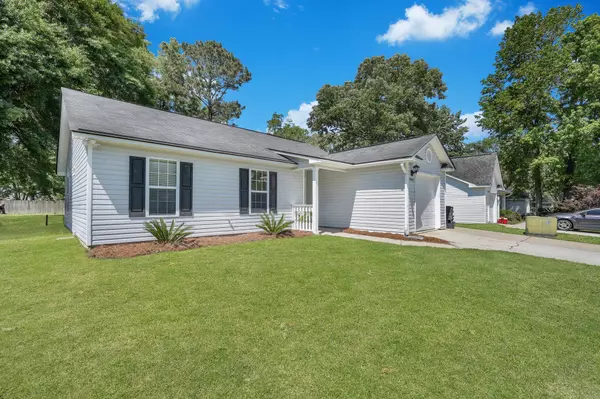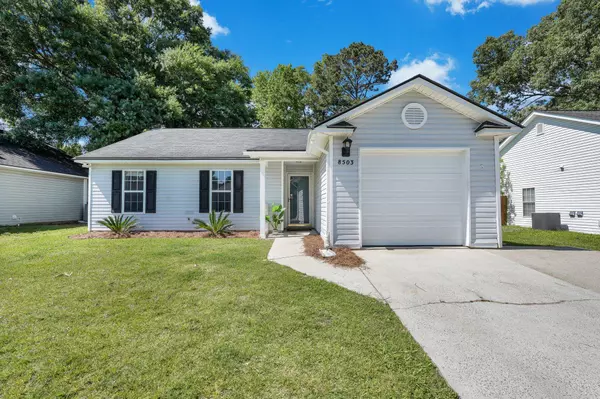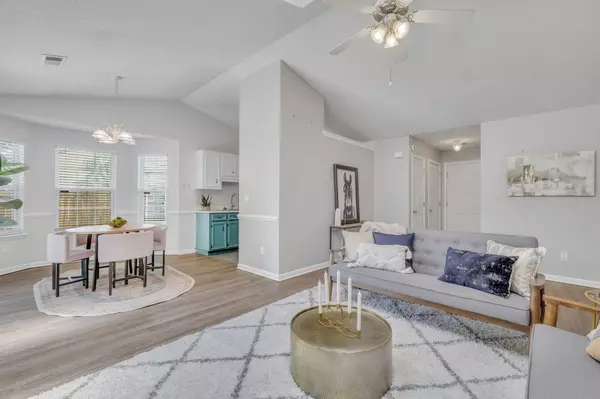Bought with Carolina One Real Estate
$285,000
$295,000
3.4%For more information regarding the value of a property, please contact us for a free consultation.
3 Beds
2 Baths
1,103 SqFt
SOLD DATE : 05/14/2024
Key Details
Sold Price $285,000
Property Type Single Family Home
Sub Type Single Family Detached
Listing Status Sold
Purchase Type For Sale
Square Footage 1,103 sqft
Price per Sqft $258
Subdivision The Lakes
MLS Listing ID 24009533
Sold Date 05/14/24
Bedrooms 3
Full Baths 2
Year Built 1997
Lot Size 5,662 Sqft
Acres 0.13
Property Description
Welcome to your cozy retreat nestled on a cul-de-sac street within minutes to I-26. This charming one-story home boasts 1103 square feet of living space, featuring three bedrooms, two bathrooms, and a single car garage with a double car wide driveway. Step inside to discover a well-designed layout that maximizes space and functionality. LVP (luxury Vinyl plank) flooring flows seamlessly throughout most of the home, adding warmth and durability, while tile flooring in the bathrooms and kitchen ensures practicality and style. The heart of the home lies in its open concept living, dining, and kitchen areas, enhanced by soaring cathedral ceilings that create an airy ambiance flooded with natural light. These lofty ceilings not only amplify the sense of space but also allow for anunobstructed view of the backyard through the sliding glass door off the dining area.
To the left of the entrance down the hall, you'll find the private quarters, comprising three bedrooms, including a spacious master suite. The master bedroom features a tranquil retreat with a walk-in closet, complemented by a transom window and cathedral ceiling, inviting in streams of natural light and accentuating the sense of space and serenity.
The living area seamlessly transitions to the outdoors through a sliding glass door, offering easy access to the expansive backyard. Whether you're enjoying a morning coffee on the patio or hosting a barbecue with friends, the outdoor space provides ample opportunities for relaxation and recreation.
Conveniently located, this home offers easy access to I-26, making commuting a breeze. Within close proximity, you'll find a range of amenities, including a hospital and medical offices, a local library, restaurants, and shopping destinations, ensuring that all your daily needs are met with ease.
Neutral tones adorn the interior, providing a blank canvas for personalization and creating a timeless appeal that exudes both comfort and sophistication. Whether you're starting a family, downsizing, or seeking a cozy abode to call your own, this charming home offers the perfect blend of convenience, comfort, and style.
Location
State SC
County Charleston
Area 32 - N.Charleston, Summerville, Ladson, Outside I-526
Rooms
Primary Bedroom Level Lower
Master Bedroom Lower Ceiling Fan(s), Walk-In Closet(s)
Interior
Interior Features Ceiling - Blown, Ceiling Fan(s), Family, Entrance Foyer
Heating Electric
Cooling Central Air
Flooring Ceramic Tile
Fireplaces Number 1
Fireplaces Type Family Room, One
Exterior
Garage Spaces 1.0
Community Features Pool
Utilities Available Charleston Water Service, Dominion Energy
Total Parking Spaces 1
Building
Lot Description Cul-De-Sac
Story 1
Foundation Slab
Sewer Public Sewer
Water Public
Architectural Style Ranch
Level or Stories One
New Construction No
Schools
Elementary Schools A. C. Corcoran
Middle Schools Northwoods
High Schools Stall
Others
Financing Cash,Conventional,FHA,VA Loan
Read Less Info
Want to know what your home might be worth? Contact us for a FREE valuation!

Our team is ready to help you sell your home for the highest possible price ASAP






