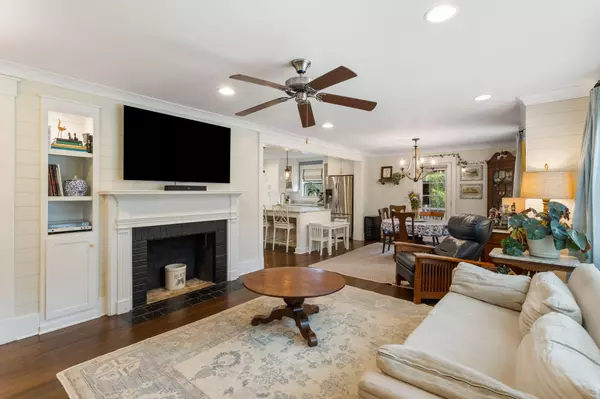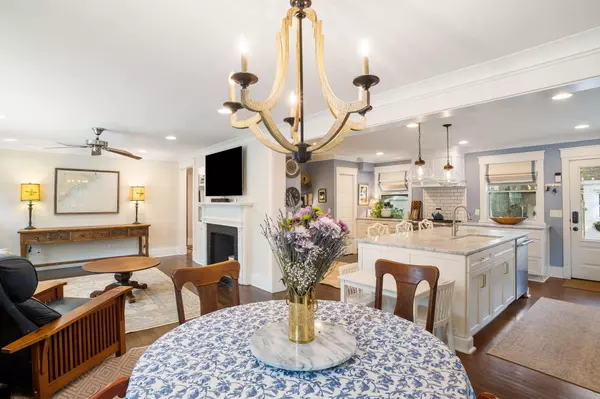Bought with The Boulevard Company, LLC
$1,294,550
$1,300,000
0.4%For more information regarding the value of a property, please contact us for a free consultation.
4 Beds
3 Baths
2,450 SqFt
SOLD DATE : 05/14/2024
Key Details
Sold Price $1,294,550
Property Type Single Family Home
Listing Status Sold
Purchase Type For Sale
Square Footage 2,450 sqft
Price per Sqft $528
Subdivision Riverland Terrace
MLS Listing ID 24008955
Sold Date 05/14/24
Bedrooms 4
Full Baths 3
Year Built 1950
Lot Size 10,454 Sqft
Acres 0.24
Property Description
This fully renovated home perfectly blends the old with the new. Upon entering, you are greeted by a cozy living room with a fireplace. The gourmet kitchen has plenty of counter space, seating and a gas range. The open floorplan makes entertaining a breeze. On the first floor you'll find a full bathroom and two generous sized bedrooms. The second floor houses the laundry room and primary suite which is complete with a multiple closets, a walk-in shower and separate water closet. The 4th bedroom and 3rd bathroom are located in a detached cottage which is perfect as a guest suite, home office or opportunity for rental income. The cottage has a bedroom, private bath, screened porch and kitchenette. The mature oaks and landscaping make this corner lot feel very private.Private yet convenient to all that Riverland Terrace has to offer such as ball fields, community gardens, a playground and boat landing. Stroll down Wappoo Drive, which has been adorned as the Avenue of Oaks, to reach ample choices of locals shops and restaurants. There is no shortage of outdoor activities to enjoy this spectacular community. The combined charm of the home, lot and street coupled with the opportunities the detached ADU provide, is unparalleled. The property is located in flood zone X, therefore flood insurance is not required.
Location
State SC
County Charleston
Area 21 - James Island
Rooms
Primary Bedroom Level Upper
Master Bedroom Upper Multiple Closets, Walk-In Closet(s)
Interior
Interior Features Kitchen Island, Eat-in Kitchen, Family, In-Law Floorplan
Heating Heat Pump
Flooring Ceramic Tile, Wood
Fireplaces Number 1
Fireplaces Type Family Room, One
Laundry Laundry Room
Exterior
Fence Privacy, Fence - Wooden Enclosed
Community Features Boat Ramp, Dog Park, Golf Course, Park
Utilities Available Charleston Water Service, Dominion Energy
Roof Type Architectural
Porch Screened
Building
Lot Description 0 - .5 Acre
Story 2
Foundation Crawl Space
Sewer Public Sewer
Water Public
Architectural Style Cottage
Level or Stories Two
New Construction No
Schools
Elementary Schools Harbor View
Middle Schools Camp Road
High Schools James Island Charter
Others
Financing Any,Cash
Read Less Info
Want to know what your home might be worth? Contact us for a FREE valuation!

Our team is ready to help you sell your home for the highest possible price ASAP
Get More Information







