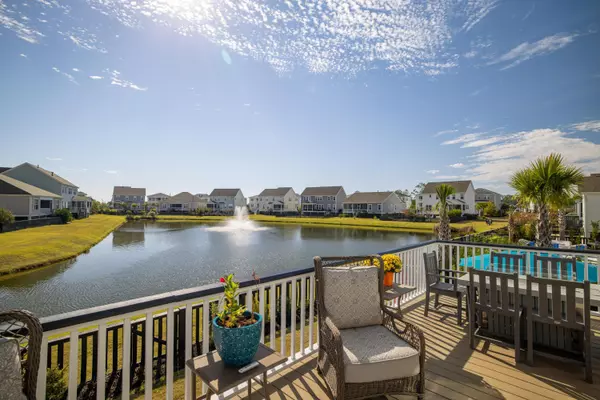Bought with Coldwell Banker Realty
$1,250,000
$1,295,000
3.5%For more information regarding the value of a property, please contact us for a free consultation.
4 Beds
3.5 Baths
3,298 SqFt
SOLD DATE : 05/15/2024
Key Details
Sold Price $1,250,000
Property Type Single Family Home
Sub Type Single Family Detached
Listing Status Sold
Purchase Type For Sale
Square Footage 3,298 sqft
Price per Sqft $379
Subdivision Oyster Point
MLS Listing ID 24002443
Sold Date 05/15/24
Bedrooms 4
Full Baths 3
Half Baths 1
Year Built 2018
Lot Size 7,840 Sqft
Acres 0.18
Property Description
Oyster Point has quickly become one of Charleston's most desirable neighborhoods, with it's resort style amenities, cooling breezes from the Intracoastal Waterway, close proximity to some of the areas most acclaimed beaches, and easy access to historic downtown Charleston.A welcoming entryway provides thoughtful sight lines directly out to the largest neighborhood pond that features an attractive fountain, and offers peeks of the Intracoastal Waterway in the distance. The main living space lives large with an open floor plan, eleven foot ceilings, beautiful wood flooring and multiple entertaining areas.The living room is accented by a handsome entertainment console that was custom built to the space. The owners designed a perfect conversation area, which is anchored by a gas fireplace and is complemented by a bespoke cocktail station with wine fridge, maple butcher block counter, glass storage racks and additional shelving. The spacious dining room, featuring vaulted ceilings and a stunning light fixture, overlooks the water view behind the home. Kitchen highlights include a large island with seating for four, an eat-in breakfast area, stainless steel appliances, a pantry and attractive quartz countertops.
The master bedroom, located on the first floor, also enjoys water views and features tray ceilings. The master bath has an expansive walk-in shower, dual sink vanity and a gorgeous master closet that was custom designed for maximizing storage and accessibility. The main floor offers two more bedrooms (one of which is configured for a home office) that share a hall bath. Upstairs you'll find another large bedroom, a small sitting room, a full bath and a large media room that could be used as a fifth bedroom.
The fenced backyard provides a large deck for enjoying the views with a retractable sunshade for convenience. A small courtyard with pavers is a great place to relax while grilling or enjoying a cocktail with friends. The current owners made numerous upgrades and improvements to the home including hurricane rated Bahama shutters, an elevated workshop in the garage, EV charger, and the exterior of home was recently painted. See full list of improvements in the document section.
Neighborhood amenities include a massive pool, tennis and pickle ball courts, a children's playground, an impressive two story gym, miles of walking trails, and a private neighborhood dock for fishing, crabbing and launching kayaks. Come see why you'll want to call Oyster Point your new home.
Location
State SC
County Charleston
Area 41 - Mt Pleasant N Of Iop Connector
Rooms
Primary Bedroom Level Lower
Master Bedroom Lower Walk-In Closet(s)
Interior
Interior Features Ceiling - Cathedral/Vaulted, Ceiling - Smooth, Tray Ceiling(s), High Ceilings, Kitchen Island, Walk-In Closet(s), Wet Bar, Ceiling Fan(s), Eat-in Kitchen, Family, Formal Living, Entrance Foyer, Great, Media, Office, Separate Dining
Heating Forced Air
Cooling Central Air
Flooring Ceramic Tile, Wood
Fireplaces Number 1
Fireplaces Type Living Room, One
Laundry Laundry Room
Exterior
Exterior Feature Lawn Irrigation
Garage Spaces 2.0
Fence Fence - Wooden Enclosed
Community Features Bus Line, Central TV Antenna, Clubhouse, Fitness Center, Park, Pool, Tennis Court(s), Walk/Jog Trails
Utilities Available Dominion Energy, Mt. P. W/S Comm
Waterfront Description Pond,Pond Site
Roof Type Architectural
Porch Deck, Patio, Front Porch
Total Parking Spaces 2
Building
Story 2
Foundation Crawl Space
Sewer Public Sewer
Water Public
Architectural Style Traditional
Level or Stories One and One Half, Two
New Construction No
Schools
Elementary Schools Mamie Whitesides
Middle Schools Moultrie
High Schools Wando
Others
Financing Cash,Conventional
Special Listing Condition Flood Insurance
Read Less Info
Want to know what your home might be worth? Contact us for a FREE valuation!

Our team is ready to help you sell your home for the highest possible price ASAP






