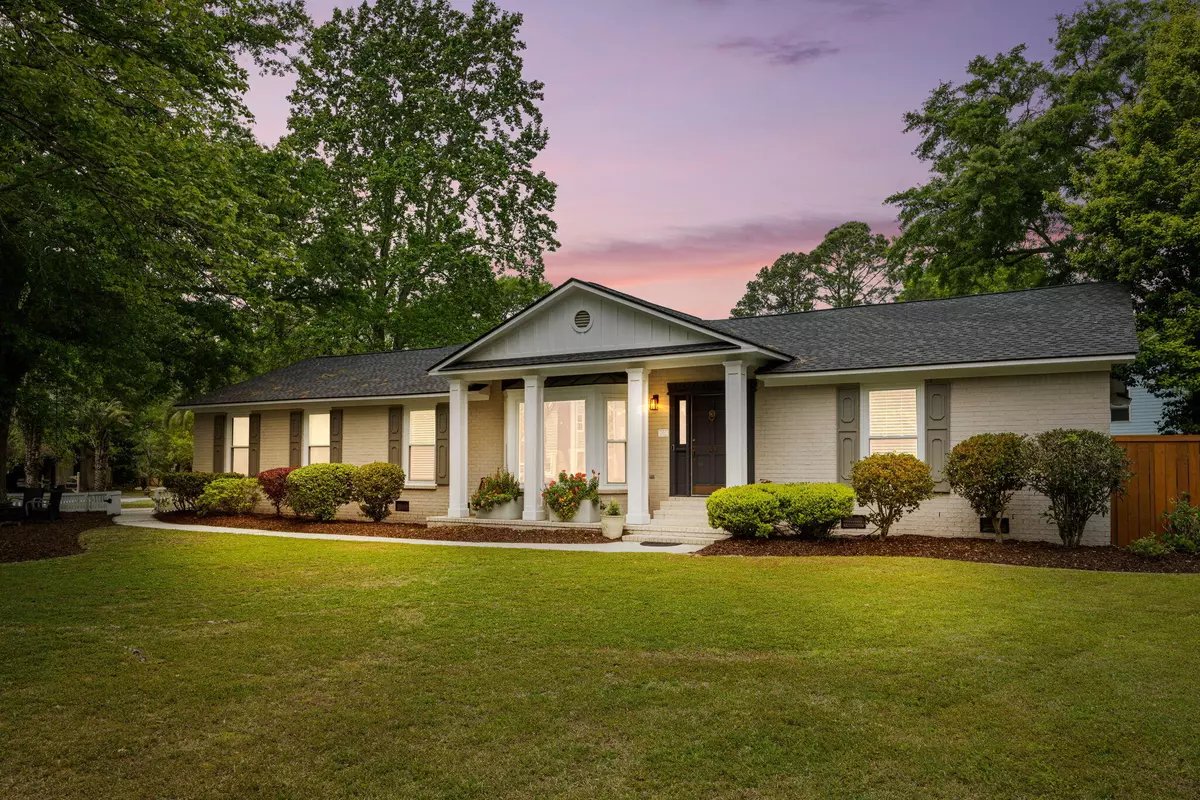Bought with The Cassina Group
$1,080,000
$1,075,000
0.5%For more information regarding the value of a property, please contact us for a free consultation.
3 Beds
2.5 Baths
2,698 SqFt
SOLD DATE : 05/16/2024
Key Details
Sold Price $1,080,000
Property Type Single Family Home
Sub Type Single Family Detached
Listing Status Sold
Purchase Type For Sale
Square Footage 2,698 sqft
Price per Sqft $400
Subdivision Wakendaw Lakes
MLS Listing ID 24009042
Sold Date 05/16/24
Bedrooms 3
Full Baths 2
Half Baths 1
Year Built 1977
Lot Size 0.300 Acres
Acres 0.3
Property Description
Convenience, upgrades, and single-level living await at this turnkey 3 bedroom, 2.5 bath home with an office and FROG in Wakendaw Lakes. Upon entering through the front door, you are greeted with a bright and open foyer and dining room, which leads to the formal living room. The formal living room has a wood burning fireplace and built-ins for additional storage. Beyond the formal living room is the kitchen and newly renovated sunroom. The sunroom has custom built-ins and vaulted ceilings with custom poplar-wrapped beams. The charming eat-in kitchen has a new dishwasher and fridge, a newly added large pantry, butcherblock countertops, and bar seating. It is open to the sunroom and also leads to the office (which is currently being used as a nursery).Beyond the kitchen is the door to the FROG (the FROG is not counted in the bedroom count), which is large enough for guest space, a play room, an office, or simply conditioned storage. Back downstairs by the FROG door you'll find a newly renovated half bath and a second pantry. A custom, recently finished mudroom is just beyond the half bath and is complete with a flip top bench for storage, a coat closet, shoe cubbies, spacious cabinets, and a countertop on top of the newer washer and dryer for folding. Just off the mudroom is a door to the two-car garage, and another door that leads to the brand new outdoor shower in the backyard.
On the other side of the home you'll find three generously sized bedrooms. In the hallway there is a renovated hall bath for the two spare bedrooms to share, a linen closet, and a broom closet. The primary suite is large and bright, and has a freshly redone bathroom and a walk-in closet.
Outside you'll find a completely fenced yard in both the front and the back. The backyard has a fire pit, easily-maintained landscaping, and an 8' privacy fence. The front yard has a charming white picket fence, trees lining the lot, and a large oak tree with a firepit nearby. Mature landscaping that includes gardenias, azaleas, hydrangeas, and camelias lends to a beautifully blooming yard year-round.
Wakendaw Lakes is a very centrally-located neighborhood in South Mt. Pleasant. It is walking distance to the zoned elementary school and high school, a quick drive to grocery stores and shops, 10 minutes to downtown, and just a few minutes to nearly anywhere in Mt. Pleasant.
Location
State SC
County Charleston
Area 42 - Mt Pleasant S Of Iop Connector
Rooms
Primary Bedroom Level Lower
Master Bedroom Lower Ceiling Fan(s), Walk-In Closet(s)
Interior
Interior Features Beamed Ceilings, Ceiling - Smooth, Bonus, Eat-in Kitchen, Family, Formal Living, Entrance Foyer, Frog Attached, Office, Pantry, Separate Dining, Study
Heating Electric
Cooling Central Air
Flooring Wood
Fireplaces Number 1
Fireplaces Type Living Room, One
Laundry Laundry Room
Exterior
Garage Spaces 2.0
Fence Privacy
Utilities Available Dominion Energy, Mt. P. W/S Comm
Roof Type Architectural
Porch Front Porch
Total Parking Spaces 2
Building
Lot Description 0 - .5 Acre
Story 2
Foundation Crawl Space
Sewer Public Sewer
Water Public
Architectural Style Ranch
New Construction No
Schools
Elementary Schools James B Edwards
Middle Schools Moultrie
High Schools Lucy Beckham
Others
Financing Cash,Conventional
Read Less Info
Want to know what your home might be worth? Contact us for a FREE valuation!

Our team is ready to help you sell your home for the highest possible price ASAP






