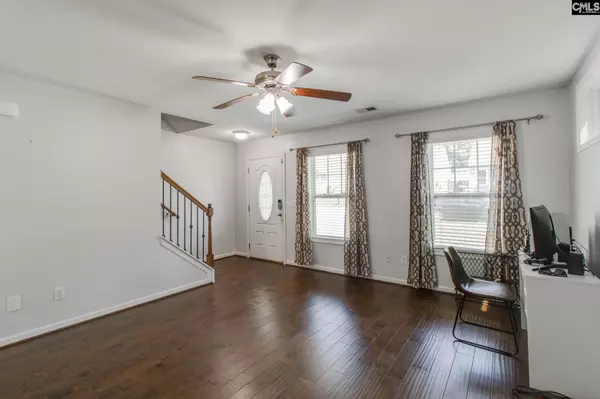$249,900
For more information regarding the value of a property, please contact us for a free consultation.
3 Beds
3 Baths
1,748 SqFt
SOLD DATE : 05/14/2024
Key Details
Property Type Single Family Home
Sub Type Single Family
Listing Status Sold
Purchase Type For Sale
Square Footage 1,748 sqft
Price per Sqft $142
Subdivision Cornerstone Of Irmo
MLS Listing ID 582754
Sold Date 05/14/24
Style Traditional
Bedrooms 3
Full Baths 2
Half Baths 1
HOA Fees $15/ann
Year Built 2016
Lot Size 6,098 Sqft
Property Description
Have you been searching for a great home in Irmo? This home is exactly what you have been searching for! Upon entering the home, you are greeted with a flowing, semi-open floor plan that starts in the living room, continues to the kitchen, complete with granite countertops, a great sized island, and stainless steel appliances. You may then continue to the primary suite with dual closets and primary bathroom with dual vanities! After exploring the first floor, continue upstairs where you will find two generously sized secondary bedrooms and shared bath. Enjoy modern conveniences such as tankless water heater, two car garage, and laundry room on the main floor. Finally, enjoy the backyard from the deck! This home truly has everything you need. Schedule your showing today!
Location
State SC
County Richland
Area Irmo/St Andrews/Ballentine
Rooms
Primary Bedroom Level Main
Master Bedroom Double Vanity, Closet-His & Her, Tub-Shower, Ceiling Fan, Floors - Carpet, Floors - Vinyl
Bedroom 2 Second Bath-Shared, Tub-Shower, Ceiling Fan, Closet-Private, Floors - Carpet
Kitchen Main Eat In, Island, Counter Tops-Granite, Cabinets-Stained, Floors-Laminate, Backsplash-Granite, Recessed Lights
Interior
Interior Features Ceiling Fan, Security System-Owned, Smoke Detector, Attic Access
Heating Central
Cooling Central
Equipment Dishwasher, Disposal, Dryer, Refrigerator, Washer, Microwave Above Stove, Tankless H20, Gas Water Heater
Laundry Common, Heated Space
Exterior
Exterior Feature Back Porch - Uncovered
Parking Features Garage Attached, Front Entry
Garage Spaces 2.0
Fence Privacy Fence, Rear Only Wood
Pool No
Street Surface Paved
Building
Faces East
Story 2
Foundation Slab
Sewer Public
Water Public
Structure Type Vinyl
Schools
Elementary Schools H. E. Corley
Middle Schools Crossroads
High Schools Dutch Fork
School District Lexington/Richland Five
Read Less Info
Want to know what your home might be worth? Contact us for a FREE valuation!

Our team is ready to help you sell your home for the highest possible price ASAP
Bought with NextHome Specialists






