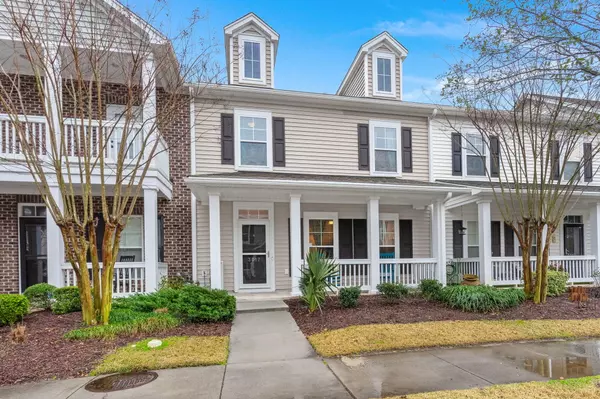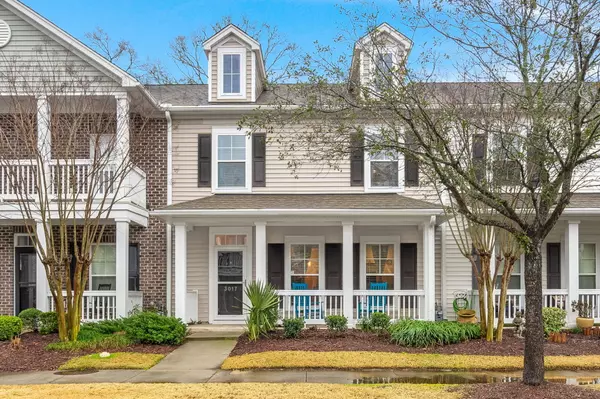Bought with BHHS Carolina Sun Real Estate
$413,500
$415,000
0.4%For more information regarding the value of a property, please contact us for a free consultation.
3 Beds
2.5 Baths
1,632 SqFt
SOLD DATE : 05/16/2024
Key Details
Sold Price $413,500
Property Type Single Family Home
Sub Type Single Family Attached
Listing Status Sold
Purchase Type For Sale
Square Footage 1,632 sqft
Price per Sqft $253
Subdivision Boltons Landing
MLS Listing ID 24003827
Sold Date 05/16/24
Bedrooms 3
Full Baths 2
Half Baths 1
Year Built 2009
Lot Size 2,178 Sqft
Acres 0.05
Property Description
Perfect 2-Story Townhome in Boltons Landing. Step into southern living in this perfect 2-story townhome, starting with the versatile lower level. Downstairs, discover Luxury Vinyl Plank (LVP) flooring throughout, creating an inviting space excellent for entertaining, dining, work and play. The kitchen impresses with stainless steel appliances, upgraded cabinets, and a tile backsplash. LVP floors add a touch of sophistication in the bathrooms, kitchen, and laundry areas.Up the stairs you have the second level, where the rest of the home awaits. Here you will find a master bedroom with a spa-like bathroom, complete with a garden tub, separate shower, and a raised dual-sink vanity. Two additional guest bedrooms and a full bathroom to round out the upper floor.Step outside to the rear patio, offering a privacy fence, with a private retreat for your morning coffee or entertaining guests. Conveniently located near shopping, downtown, and all the low country has to offer, this townhome seamlessly blends convenience and style. Schedule your showing today!
Location
State SC
County Charleston
Area 12 - West Of The Ashley Outside I-526
Rooms
Primary Bedroom Level Upper
Master Bedroom Upper Garden Tub/Shower, Walk-In Closet(s)
Interior
Interior Features Ceiling - Smooth, High Ceilings, Garden Tub/Shower, Walk-In Closet(s), Ceiling Fan(s), Eat-in Kitchen, Family, Office, Pantry, Separate Dining
Cooling Central Air
Flooring Ceramic Tile
Laundry Laundry Room
Exterior
Garage Spaces 2.0
Fence Partial
Community Features Lawn Maint Incl, Park, Trash, Walk/Jog Trails
Utilities Available Carolina Water Service, Dominion Energy
Roof Type Architectural
Porch Patio, Front Porch
Total Parking Spaces 2
Building
Lot Description 0 - .5 Acre, Interior Lot, Level
Story 2
Foundation Slab
Sewer Public Sewer
Water Public
Level or Stories Two
New Construction No
Schools
Elementary Schools Oakland
Middle Schools West Ashley
High Schools West Ashley
Others
Financing Cash,Conventional,FHA,VA Loan
Read Less Info
Want to know what your home might be worth? Contact us for a FREE valuation!

Our team is ready to help you sell your home for the highest possible price ASAP
Get More Information







