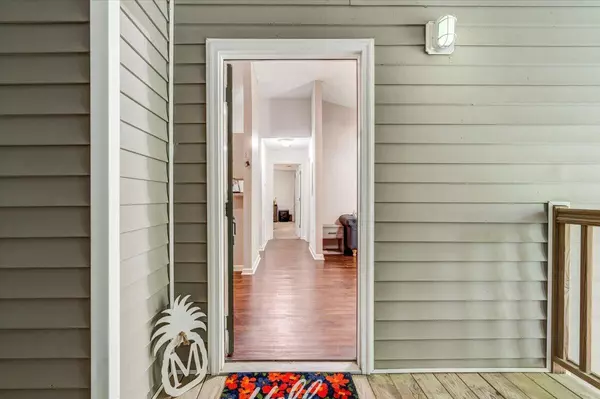Bought with Southern Real Estate, LLC
$210,000
$220,000
4.5%For more information regarding the value of a property, please contact us for a free consultation.
2 Beds
2 Baths
940 SqFt
SOLD DATE : 05/16/2024
Key Details
Sold Price $210,000
Property Type Single Family Home
Sub Type Single Family Attached
Listing Status Sold
Purchase Type For Sale
Square Footage 940 sqft
Price per Sqft $223
Subdivision Midland Terrace
MLS Listing ID 24009221
Sold Date 05/16/24
Bedrooms 2
Full Baths 2
Year Built 2001
Property Description
This inviting condo, with brand new windows, is tucked away in Midland Terrace. It's located on the third floor, so you won't have to worry about hearing any footsteps above you. As you enter, you're greeted by vaulted ceilings and a bright open floor plan with abundant natural light and a great flow for entertaining and everyday living. Enjoy your morning coffee from the sunroom off of the family room. The kitchen offers ample cabinet and counter space and a breakfast bar. Refrigerator to convey, with an acceptable offer and as part of the sales contract. The spacious master bedroom features a walk-in closet, direct access to the sunroom, and a private en suite bathroom.The home also includes a detached storage room/closet. You'll appreciate neighborhood amenities, including a community pool, clubhouse, playground, dog park, gazebo, and several picnic shelters. Also, the water bill is included in the HOA fee. Conveniently located near shopping, dining, Summerville Medical Center, and Historic Downtown Summerville. Come see your new home, today!
**Refrigerator, washer, and dryer to convey, with an acceptable offer and as part of the sales contract.**
Location
State SC
County Dorchester
Area 62 - Summerville/Ladson/Ravenel To Hwy 165
Rooms
Master Bedroom Ceiling Fan(s), Walk-In Closet(s)
Interior
Interior Features Ceiling - Blown, Ceiling - Cathedral/Vaulted, Walk-In Closet(s), Ceiling Fan(s), Living/Dining Combo, Sun
Heating Electric
Cooling Central Air
Flooring Ceramic Tile, Vinyl
Laundry Laundry Room
Exterior
Community Features Clubhouse, Dog Park, Lawn Maint Incl, Other, Park, Pool
Utilities Available Dominion Energy
Roof Type Architectural
Building
Story 1
Foundation Slab
Sewer Public Sewer
Water Public
Level or Stories One
Structure Type Brick Veneer,Vinyl Siding
New Construction No
Schools
Elementary Schools Oakbrook
Middle Schools Oakbrook
High Schools Ashley Ridge
Others
Financing Any
Read Less Info
Want to know what your home might be worth? Contact us for a FREE valuation!

Our team is ready to help you sell your home for the highest possible price ASAP






