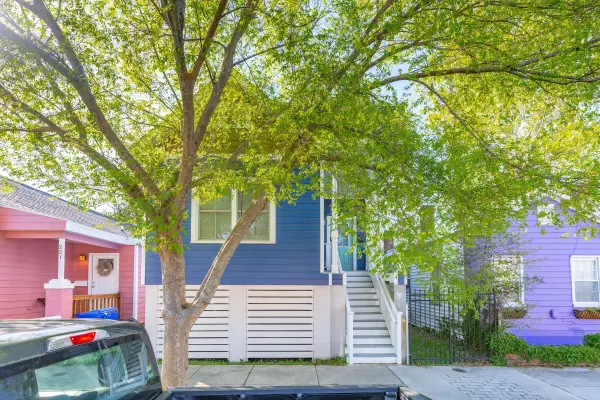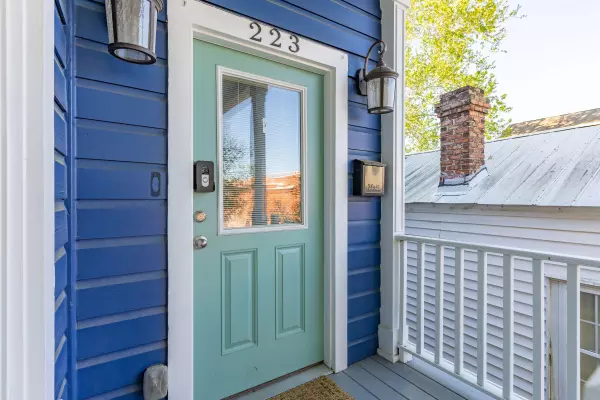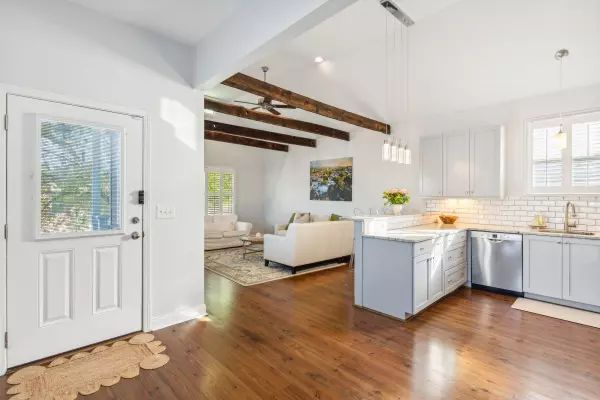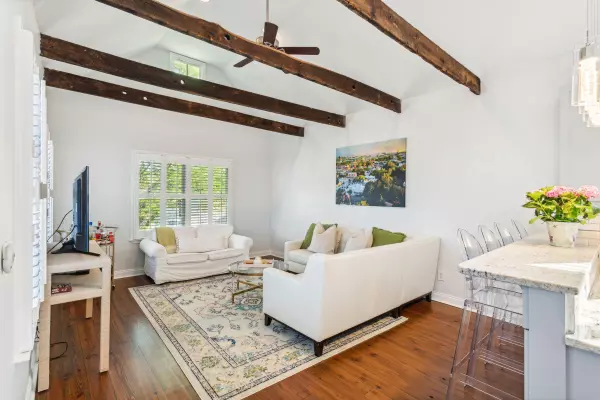Bought with The Exchange Company, LLC
$870,000
$885,000
1.7%For more information regarding the value of a property, please contact us for a free consultation.
3 Beds
2.5 Baths
1,844 SqFt
SOLD DATE : 05/17/2024
Key Details
Sold Price $870,000
Property Type Single Family Home
Sub Type Single Family Detached
Listing Status Sold
Purchase Type For Sale
Square Footage 1,844 sqft
Price per Sqft $471
Subdivision Westside
MLS Listing ID 24009010
Sold Date 05/17/24
Bedrooms 3
Full Baths 2
Half Baths 1
Year Built 1935
Lot Size 1,742 Sqft
Acres 0.04
Property Sub-Type Single Family Detached
Property Description
An unbelievably charming three bedroom light filled home. The renovated kitchen features granite countertops, pendant lights, subway tile, gas range, and new Bosch dishwasher. Both bathrooms have been renovated with granite counters and ceramic tile. There are beautiful hardwood floors throughout the residence. On the main level you will find an open concept kitchen and living room combination with gorgeous original wood beams. Also on the main level, there is a large master bedroom and en suite bathroom, laundry room, pantry, and half bathroom. Upstairs, there are two guest bedrooms with a Jack and Jill bathroom. The home was repainted both interior and exterior about a year ago. Located a short distance from Daps and many popular restaurants.
Location
State SC
County Charleston
Area 52 - Peninsula Charleston Outside Of Crosstown
Rooms
Primary Bedroom Level Lower
Master Bedroom Lower Ceiling Fan(s)
Interior
Interior Features Beamed Ceilings, Ceiling - Smooth, High Ceilings, Living/Dining Combo, Pantry
Heating Heat Pump
Cooling Central Air
Flooring Ceramic Tile, Wood
Window Features Window Treatments
Laundry Electric Dryer Hookup, Washer Hookup, Laundry Room
Exterior
Utilities Available Charleston Water Service, Dominion Energy
Roof Type Asphalt
Building
Lot Description 0 - .5 Acre
Story 2
Foundation Raised
Sewer Public Sewer
Water Public
Architectural Style Traditional
Level or Stories Two
Structure Type Wood Siding
New Construction No
Schools
Elementary Schools Mitchell
Middle Schools Simmons Pinckney
High Schools Burke
Others
Financing Cash,Conventional
Read Less Info
Want to know what your home might be worth? Contact us for a FREE valuation!

Our team is ready to help you sell your home for the highest possible price ASAP






