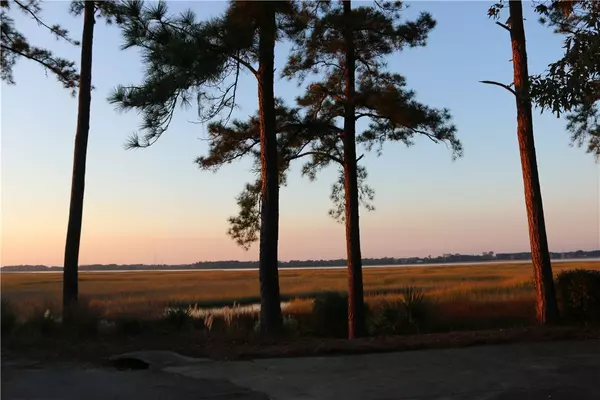$779,000
$779,000
For more information regarding the value of a property, please contact us for a free consultation.
3 Beds
2 Baths
2,100 SqFt
SOLD DATE : 05/15/2024
Key Details
Sold Price $779,000
Property Type Single Family Home
Sub Type Single Family Residence
Listing Status Sold
Purchase Type For Sale
Square Footage 2,100 sqft
Price per Sqft $370
Subdivision Sandhurst
MLS Listing ID 20268776
Sold Date 05/15/24
Style Cottage,Traditional
Bedrooms 3
Full Baths 2
HOA Y/N No
Abv Grd Liv Area 2,100
Total Fin. Sqft 2100
Year Built 1961
Annual Tax Amount $1,655
Tax Year 2024
Lot Size 0.320 Acres
Acres 0.32
Property Description
This hidden gem defines location, location, location. Two minutes from I-26, 13 minutes from Charleston Airport & Boeing, and 40 min to Volvo U.S. How far from town? Only 15 minutes to the famous Charleston Market and the Battery. The beaches you ask? Folley is 30 min, Kiawah, 50 min, Sullivan's only 20 min and Isle of Palms 40 min. Three blocks from Hwy 7 the neighborhood quiets. Sitting near the end of the cul-de-sac, enjoy sunsets over the river and marsh lounging on the front porch. The brick contemporary is move-in ready. Open kitchen and dining. Formal dining and living room. Hardwood floors throughout. Cozy up with a book in the sunroom with floor to ceiling windows overlooking the wooded backyard. The house backs up to a nature preserve and tidal creek. Loads of privacy.
Location
State SC
County Charleston
Area 800-Other Sc County
Rooms
Basement None, Crawl Space
Main Level Bedrooms 3
Interior
Interior Features Ceiling Fan(s), Fireplace, Laminate Countertop, Bath in Primary Bedroom, Pull Down Attic Stairs, Smooth Ceilings, Tub Shower, Cable TV, Upper Level Primary, Breakfast Area, Separate/Formal Living Room
Heating Central, Electric
Cooling Central Air, Electric
Flooring Ceramic Tile, Hardwood
Fireplace Yes
Window Features Bay Window(s)
Appliance Double Oven, Dishwasher, Electric Water Heater, Gas Cooktop, Disposal, Microwave, Refrigerator, Plumbed For Ice Maker
Laundry Washer Hookup, Electric Dryer Hookup
Exterior
Exterior Feature Porch, Patio
Garage Attached, Garage, Driveway, Garage Door Opener
Garage Spaces 2.0
Utilities Available Electricity Available, Sewer Available, Water Available, Cable Available
Waterfront No
View Y/N Yes
Water Access Desc Public
View Water
Roof Type Composition,Shingle
Porch Front Porch, Patio
Garage Yes
Building
Lot Description Cul-De-Sac, City Lot, Subdivision, Sloped, Trees, Views
Entry Level One
Foundation Crawlspace
Sewer Public Sewer
Water Public
Architectural Style Cottage, Traditional
Level or Stories One
Structure Type Brick
Schools
Elementary Schools Springfield Elementary
Middle Schools Ce Williams
High Schools West Ashley High
Others
Tax ID 3520300102
Security Features Smoke Detector(s)
Financing Cash
Read Less Info
Want to know what your home might be worth? Contact us for a FREE valuation!

Our team is ready to help you sell your home for the highest possible price ASAP
Bought with NONMEMBER OFFICE
Get More Information







