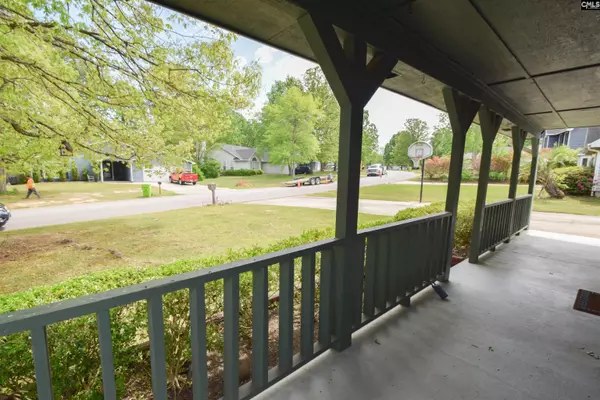$249,900
For more information regarding the value of a property, please contact us for a free consultation.
3 Beds
3 Baths
1,790 SqFt
SOLD DATE : 05/17/2024
Key Details
Property Type Single Family Home
Sub Type Single Family
Listing Status Sold
Purchase Type For Sale
Square Footage 1,790 sqft
Price per Sqft $145
Subdivision New Friarsgate
MLS Listing ID 583348
Sold Date 05/17/24
Style Traditional
Bedrooms 3
Full Baths 2
Half Baths 1
Year Built 1987
Lot Size 0.320 Acres
Property Description
Amazing curb appeal! 3 Bedroom/2.5 Bath home sits on a huge, well manicured, lot. Beautiful landscaping can be enjoyed from either the wide, country front porch, or the oversized deck in the fully fenced backyard. Inside features an exceptionally large great room, a formal dining room and a spacious kitchen with bay window breakfast area. The pantry is deep! The upper level has 3 roomy bedrooms, 2 full baths and a lighted laundry closet. The 2 car garage has plenty of room and has a pedestrian door to the backyard. There are blinds and ceiling fans throughout. You may want to do some updates to this home, but it is clean and very livable as it is, so take your time! Take a look at this beauty today! Conveniently located in District #5 Schools, this home may not last!
Location
State SC
County Richland
Area Irmo/St Andrews/Ballentine
Rooms
Primary Bedroom Level Second
Master Bedroom Closet-Walk in, Tub-Shower, Ceiling Fan, Floors - Carpet
Bedroom 2 Second Ceiling Fan, Closet-Private, Floors - Carpet
Dining Room Main Molding, Floors - Carpet
Kitchen Main Pantry, Counter Tops-Formica, Floors-Laminate, Ceiling Fan
Interior
Interior Features Ceiling Fan, Garage Opener, Attic Pull-Down Access
Heating Central
Cooling Central
Fireplaces Number 1
Fireplaces Type Wood Burning
Equipment Dishwasher, Disposal
Laundry Closet
Exterior
Exterior Feature Deck, Front Porch - Covered
Parking Features Garage Attached, Front Entry
Garage Spaces 2.0
Fence Privacy Fence
Pool No
Street Surface Paved
Building
Lot Description Corner
Faces East
Story 2
Foundation Crawl Space
Sewer Public
Water Public
Structure Type Cedar
Schools
Elementary Schools H. E. Corley
Middle Schools Dutch Fork
High Schools Dutch Fork
School District Lexington/Richland Five
Read Less Info
Want to know what your home might be worth? Contact us for a FREE valuation!

Our team is ready to help you sell your home for the highest possible price ASAP
Bought with Keller Williams Realty






