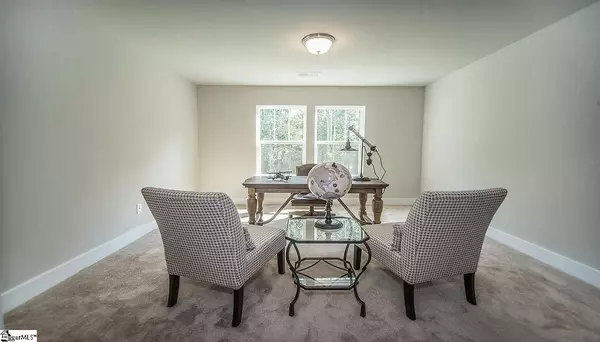$325,000
$344,990
5.8%For more information regarding the value of a property, please contact us for a free consultation.
3 Beds
3 Baths
2,500 SqFt
SOLD DATE : 05/21/2024
Key Details
Sold Price $325,000
Property Type Townhouse
Sub Type Townhouse
Listing Status Sold
Purchase Type For Sale
Approx. Sqft 2200-2399
Square Footage 2,500 sqft
Price per Sqft $130
Subdivision Brookside Villas
MLS Listing ID 1516233
Sold Date 05/21/24
Style Craftsman
Bedrooms 3
Full Baths 2
Half Baths 1
HOA Fees $204/mo
HOA Y/N yes
Year Built 2019
Annual Tax Amount $1,950
Lot Size 4,356 Sqft
Property Description
Townhome living with a single family feeling! Boasting a first-floor owner's suite, two-car garage, and a screened porch overlooking a serene natural area, this home offers a truly exceptional living experience. As you step through the private side entrance, a breathtaking two-story foyer greets your guests, setting the tone for the grandeur that awaits within. The garage entrance seamlessly leads into a well-appointed mudroom, featuring a powder room, coat closet, and a convenient drop zone for wet coats and muddy boots. The heart of this home is its open kitchen, complete with a central work island, pantry, island bar, and high-end stainless steel appliances, including a gas range, refrigerator, microwave, and dishwasher. The kitchen's design encourages interaction, allowing the chef to engage with friends and family while preparing culinary delights. The adjacent great room, with its vaulted ceilings, provides ample space for relaxation, reading in the nook, gas fireplace, and family gatherings around a large table. The first-floor owner's suite is a private oasis just steps away from the kitchen. Revel in the generous walk-in closet and indulge in the elegance of the owner's bath, featuring a dual vanity and a luxurious seated shower – a perfect retreat after a long day. Note also that this home features two laundry areas, one upstairs and one downstairs. Upstairs, a spacious loft overlooks the great room and kitchen, adding a touch of architectural charm. The second floor also hosts a full bath with a vanity and two secondary bedrooms, each equipped with walk-in closets. The option to place the laundry room either upstairs or downstairs adds a desirable element of flexibility. Outside, the screened porch provides a delightful space to enjoy the natural surroundings without compromising on comfort. This Lakehurst home is a testament to thoughtful design and quality living. Please note that this home is now vacant. Make this house your home and embrace a lifestyle that blends luxury and practicality seamlessly.
Location
State SC
County Greenville
Area 021
Rooms
Basement None
Interior
Interior Features 2 Story Foyer, High Ceilings, Ceiling Cathedral/Vaulted, Ceiling Smooth, Granite Counters, Open Floorplan, Walk-In Closet(s), Pantry
Heating Natural Gas
Cooling Central Air
Flooring Carpet, Laminate, Vinyl
Fireplaces Type Gas Log
Fireplace Yes
Appliance Dishwasher, Disposal, Free-Standing Gas Range, Microwave, Electric Water Heater
Laundry 1st Floor, 2nd Floor, Walk-in, Stackable Accommodating, Laundry Room
Exterior
Parking Features Attached, Concrete
Garage Spaces 2.0
Community Features Street Lights, Sidewalks, Lawn Maintenance, Landscape Maintenance
Utilities Available Underground Utilities, Cable Available
Roof Type Composition
Garage Yes
Building
Lot Description 1/2 Acre or Less, Sprklr In Grnd-Full Yard
Story 2
Foundation Slab
Sewer Public Sewer
Water Public, Greenville
Architectural Style Craftsman
Schools
Elementary Schools Brushy Creek
Middle Schools Northwood
High Schools Eastside
Others
HOA Fee Include Maintenance Structure,Maintenance Grounds,Street Lights,Trash,Termite Contract,Restrictive Covenants
Read Less Info
Want to know what your home might be worth? Contact us for a FREE valuation!

Our team is ready to help you sell your home for the highest possible price ASAP
Bought with Reznik Real Estate LLC






