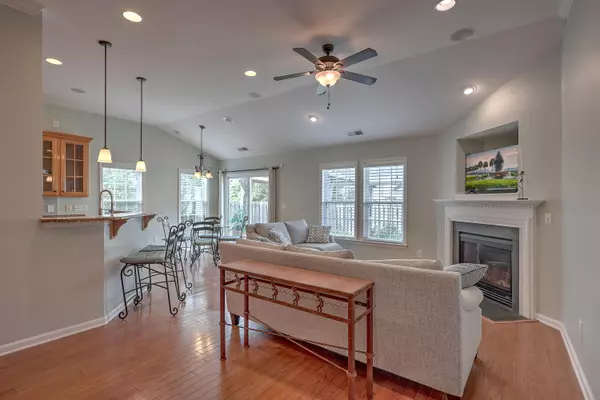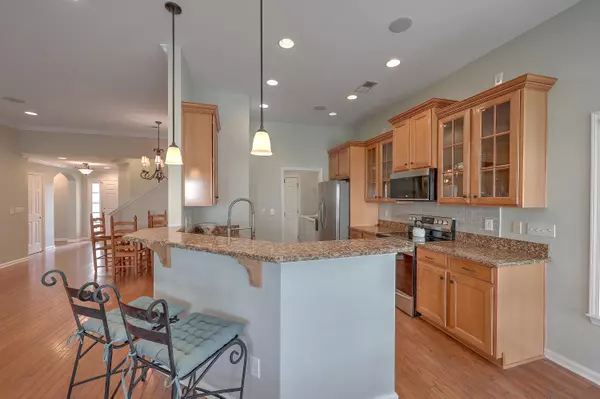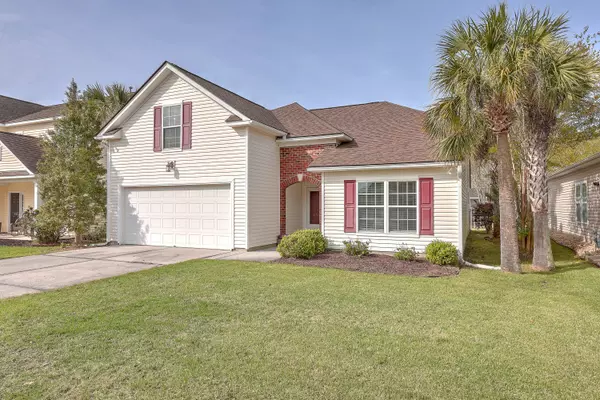Bought with Realty ONE Group Coastal
$343,000
$339,990
0.9%For more information regarding the value of a property, please contact us for a free consultation.
4 Beds
2 Baths
1,850 SqFt
SOLD DATE : 05/21/2024
Key Details
Sold Price $343,000
Property Type Single Family Home
Sub Type Single Family Detached
Listing Status Sold
Purchase Type For Sale
Square Footage 1,850 sqft
Price per Sqft $185
Subdivision Myers Mill
MLS Listing ID 24008332
Sold Date 05/21/24
Bedrooms 4
Full Baths 2
Year Built 2007
Lot Size 6,534 Sqft
Acres 0.15
Property Description
Welcome to this charming and spacious single-story home nestled in the heart of Summerville inside the highly desirable neighborhood of Myers Mill! Turn-key and One-Level Living!!! This property boasts 4 bedrooms, 2 baths, and a large backyard perfect for entertaining guests and family!! NO flood insurance required, NEW paint throughout, NEW roof 2020!!As you step inside, you'll be greeted by a contemporary interior featuring pre-finished hardwood floors that flow seamlessly through the foyer, dining area, and family room. The chef's dream kitchen features 42-inch designer cabinetry, a breakfast bar overlooking the family room. Built-in microwave and stainless steel appliances that were replaced in 2020! A formal dining area is located just off the kitchen and breakfast nookoverlooks the backyard. The adjacent laundry room, complete with a washer and dryer, leads to the spacious 2-car garage attached garage for added convenience and storage.
This home also boasts a large primary suite located on the main living level with vaulted ceilings and large windows overlooking the private backyard. Primary bathroom has a large walk-in shower and double vanities, and a walk-in closet with built-in shelving. Fresh paint and carpeting throughout add a touch of modern elegance. Additionally, there are 2 more good size bedrooms that share an ample-sized full bathroom, with the option to use one as a home office. The large 4th bedroom upstairs is a child's dream, complete with a secret play space attached!
Step outside and you will find the backyard oasis beckons with a covered pergola and mature landscaping, creating a beautiful backdrop for outdoor living. Myers Mill is a private community with a pool and clubhouse, offering resort-style amenities for residents to enjoy. Don't miss your chance to see this amazing property before it's gone!!
Location
State SC
County Dorchester
Area 63 - Summerville/Ridgeville
Rooms
Primary Bedroom Level Lower
Master Bedroom Lower Ceiling Fan(s), Walk-In Closet(s)
Interior
Interior Features Ceiling - Smooth, High Ceilings, Walk-In Closet(s), Ceiling Fan(s), Eat-in Kitchen, Frog Attached, Living/Dining Combo, Pantry, Separate Dining
Heating Natural Gas
Cooling Central Air
Flooring Ceramic Tile, Wood
Fireplaces Type Gas Log, Living Room
Laundry Laundry Room
Exterior
Garage Spaces 2.0
Fence Partial
Community Features Clubhouse, Pool, Trash, Walk/Jog Trails
Utilities Available Dominion Energy, Dorchester Cnty Water and Sewer Dept
Roof Type Architectural
Porch Patio
Total Parking Spaces 2
Building
Lot Description 0 - .5 Acre
Story 1
Foundation Slab
Sewer Public Sewer
Water Public
Architectural Style Ranch, Traditional
Level or Stories One, One and One Half
New Construction No
Schools
Elementary Schools Knightsville
Middle Schools Dubose
High Schools Summerville
Others
Financing Cash,Conventional,FHA,VA Loan
Read Less Info
Want to know what your home might be worth? Contact us for a FREE valuation!

Our team is ready to help you sell your home for the highest possible price ASAP
Get More Information







