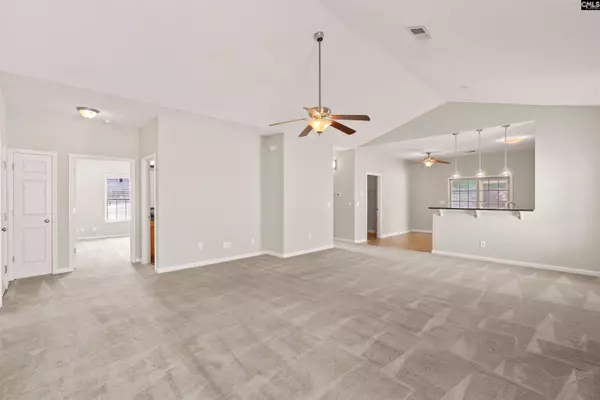$259,900
For more information regarding the value of a property, please contact us for a free consultation.
3 Beds
2 Baths
1,600 SqFt
SOLD DATE : 05/22/2024
Key Details
Property Type Single Family Home
Sub Type Single Family
Listing Status Sold
Purchase Type For Sale
Square Footage 1,600 sqft
Price per Sqft $162
Subdivision Emanuel Creek
MLS Listing ID 583172
Sold Date 05/22/24
Style Bungalow
Bedrooms 3
Full Baths 2
HOA Fees $16/ann
Year Built 2011
Property Description
Discover the perfect blend of comfort and convenience in this exquisite, freshly painted, 3-bedroom home in the Emanuel Creek subdivision, boasting an open floor plan ideal for modern living. The heart of the home is the expansive living area that flows into the dining space and kitchen, perfect for large gatherings. The primary bedroom serves as a private retreat, complete with a luxurious en-suite bathroom and two generous walk-in closets. Enjoy the convenience of a tankless water heater, ensuring endless hot water for both bathrooms. This home also features a 2-car garage, a whole house generator for uninterrupted power, and a serene screen porch overlooking a well-maintained, smaller backyard. This home is a harmonious blend of functionality and style, designed for those who appreciate the finer things in life.
Location
State SC
County Lexington
Area Cayce/West Cola/Airport/S. Congaree
Rooms
Primary Bedroom Level Main
Master Bedroom Double Vanity, Closet-His & Her, Bath-Private, Separate Shower, Closet-Walk in, Ceilings-Tray, Ceiling Fan, Closet-Private, Floors - Carpet
Bedroom 2 Main Bath-Shared, Ceiling Fan, Closet-Private, Floors-Luxury Vinyl Plank
Dining Room Main Area
Kitchen Main Bar, Counter Tops-Granite, Cabinets-Stained, Floors-Vinyl, Backsplash-Tiled, Ceiling Fan
Interior
Heating Central
Cooling Central
Equipment Dishwasher, Microwave Built In, Tankless H20
Laundry Closet, Utility Room
Exterior
Exterior Feature Landscape Lighting, Front Porch - Covered, Back Porch - Screened
Parking Features Garage Attached, Front Entry
Garage Spaces 2.0
Fence Rear Only Vinyl
Pool No
Street Surface Paved
Building
Story 1
Foundation Slab
Sewer Public
Water Public
Structure Type Stone,Vinyl
Schools
Elementary Schools White Knoll
Middle Schools White Knoll
High Schools White Knoll
School District Lexington One
Read Less Info
Want to know what your home might be worth? Contact us for a FREE valuation!

Our team is ready to help you sell your home for the highest possible price ASAP
Bought with Coldwell Banker Realty






