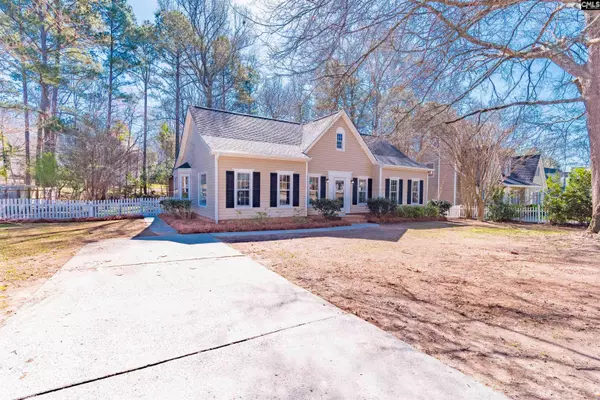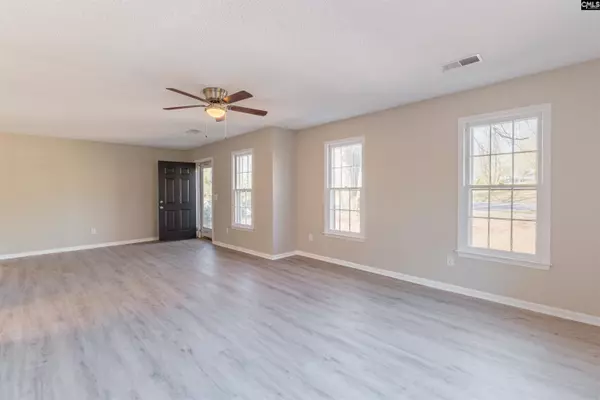$245,000
For more information regarding the value of a property, please contact us for a free consultation.
3 Beds
2 Baths
1,417 SqFt
SOLD DATE : 05/22/2024
Key Details
Property Type Single Family Home
Sub Type Single Family
Listing Status Sold
Purchase Type For Sale
Square Footage 1,417 sqft
Price per Sqft $174
Subdivision New Friarsgate
MLS Listing ID 581553
Sold Date 05/22/24
Style Ranch
Bedrooms 3
Full Baths 2
Year Built 1983
Lot Size 0.300 Acres
Property Description
Charming one story home that actually has that white picket fence, located in the heart of Irmo! Entire house has been repainted and refinished. New roof and gutters installed. New lighted ceiling fans in all bedrooms and living room, new fixtures in bathrooms, shower heads with adjustable sprays, new LVP flooring throughout main parts of home. Generous sized living room for plenty of furniture arrangement options. This fresh kitchen has new granite, new kitchen appliances and fixtures are new. The eat in area has a cozy nook with built ins for storage needs. The stove is a self cleaning range. Seller has installed a handy dishwasher with the third rack option, water line for the fridge and a microwave over the stove. Separate mud room/laundry room located conveniently next to the kitchen. Step through the French doors, onto the jumbo screened in porch 18.5x16 that has a ceiling fan with light. The backyard is expansive and comes with an outdoor storage shed that will help keep all the yard tools organized. Backyard is fully fenced to keep your fur babies safe. New Air Handler installed on the HVAC system with 10yr warranty on parts, plus a programmable thermostat. The neighborhood is well established with sidewalks, ball parks, dog parks and H. E. Corley Elementary! If buyer needs closing costs seller requests that buyer use our preferred lender and closing attorney.
Location
State SC
County Richland
Area Irmo/St Andrews/Ballentine
Rooms
Primary Bedroom Level Main
Master Bedroom Closet-His & Her, Bath-Private, Ceiling Fan, Closet-Private, Floors - Tile, Floors-Luxury Vinyl Plank
Bedroom 2 Main Bath-Shared, Ceiling Fan, Closet-Private
Kitchen Main Bay Window, Eat In, Nook, Counter Tops-Granite, Floors-Tile, Backsplash-Tiled, Cabinets-Painted
Interior
Interior Features Smoke Detector, Attic Pull-Down Access, Attic Access
Heating Central
Cooling Central
Equipment Dishwasher, Refrigerator, Microwave Above Stove, Electric Water Heater
Laundry Heated Space, Mud Room
Exterior
Exterior Feature Shed, Gutters - Full, Back Porch - Covered, Back Porch - Screened
Parking Features None
Fence Rear Only Wood, Rear Only-Chain Link
Pool No
Street Surface Paved
Building
Story 1
Foundation Slab
Sewer Public
Water Public
Structure Type Vinyl
Schools
Elementary Schools H. E. Corley
Middle Schools Dutch Fork
High Schools Dutch Fork
School District Lexington/Richland Five
Read Less Info
Want to know what your home might be worth? Contact us for a FREE valuation!

Our team is ready to help you sell your home for the highest possible price ASAP
Bought with Coldwell Banker Realty






