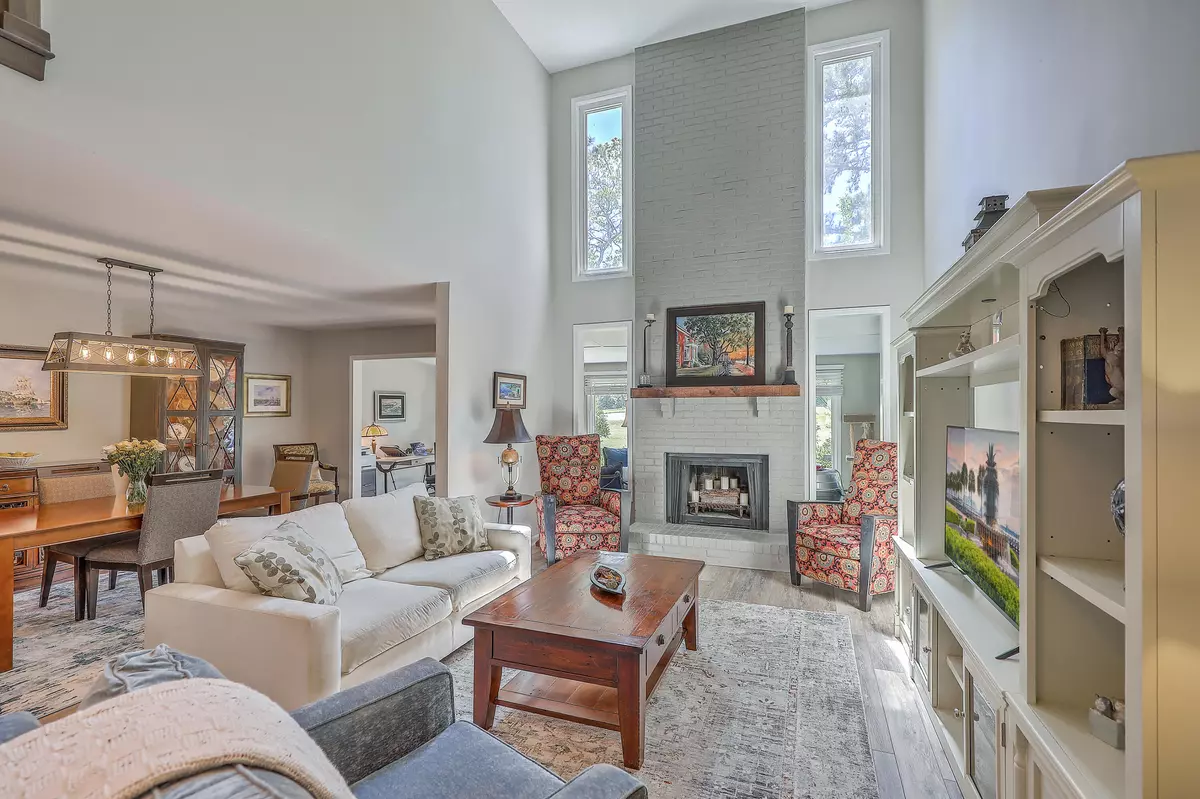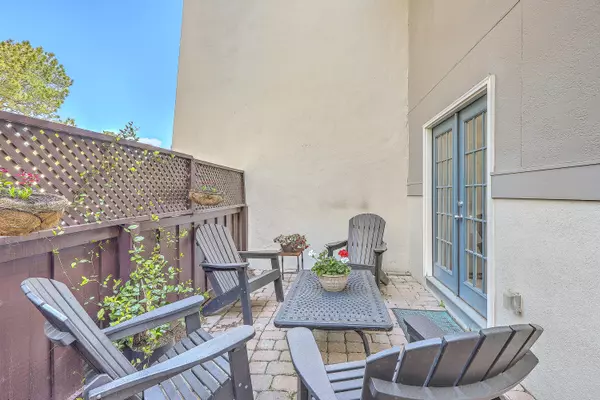Bought with Carolina One Real Estate
$671,000
$679,000
1.2%For more information regarding the value of a property, please contact us for a free consultation.
3 Beds
3 Baths
2,620 SqFt
SOLD DATE : 05/22/2024
Key Details
Sold Price $671,000
Property Type Single Family Home
Sub Type Single Family Attached
Listing Status Sold
Purchase Type For Sale
Square Footage 2,620 sqft
Price per Sqft $256
Subdivision Snee Farm
MLS Listing ID 24008565
Sold Date 05/22/24
Bedrooms 3
Full Baths 3
Year Built 1979
Lot Size 2,178 Sqft
Acres 0.05
Property Description
LIVE-WORK-PLAY! This spacious, Snee Farm home offers it all. Located in the center of Mount Pleasant; just minutes to shopping, dining, entertainment and the BEACH! The main floor offers a beautiful kitchen with tons of counterspace, storage and separate dining area. Your eyes will be drawn to the centerpiece of the home; the floor to ceiling fireplace flanked by light-filled windows. You will enjoy the sunsets from your patio or your sunroom which overlook the 2nd hole of the golf course. Just off the family room is an Office/ Game room/ 4th Br/ Media room - The Choice is Yours! The laundry room, wet bar and full bathroom complete the main level. The oversized, Primary Suite is perfect for relaxing at the end of your day. 2 more bedrooms & the 3rd bathroom finish off the 2nd level.
Location
State SC
County Charleston
Area 42 - Mt Pleasant S Of Iop Connector
Region Ventura Villas
City Region Ventura Villas
Rooms
Primary Bedroom Level Upper
Master Bedroom Upper Ceiling Fan(s), Multiple Closets, Sitting Room, Walk-In Closet(s)
Interior
Interior Features Ceiling - Cathedral/Vaulted, Ceiling - Smooth, High Ceilings, Walk-In Closet(s), Wet Bar, Ceiling Fan(s), Family, Formal Living, Game, Living/Dining Combo, Sun
Heating Heat Pump
Cooling Central Air
Flooring Ceramic Tile, Laminate
Fireplaces Number 1
Fireplaces Type Family Room, One, Wood Burning
Laundry Laundry Room
Exterior
Fence Partial, Fence - Wooden Enclosed
Community Features Clubhouse, Club Membership Available, Golf Membership Available, Lawn Maint Incl, Pool, RV/Boat Storage, Storage, Tennis Court(s), Trash
Utilities Available Dominion Energy, Mt. P. W/S Comm
Roof Type Asphalt
Porch Patio
Building
Lot Description On Golf Course
Story 2
Foundation Slab
Sewer Public Sewer
Water Public
Level or Stories Two
New Construction No
Schools
Elementary Schools James B Edwards
Middle Schools Moultrie
High Schools Lucy Beckham
Others
Financing Cash,Conventional,FHA,VA Loan
Read Less Info
Want to know what your home might be worth? Contact us for a FREE valuation!

Our team is ready to help you sell your home for the highest possible price ASAP






