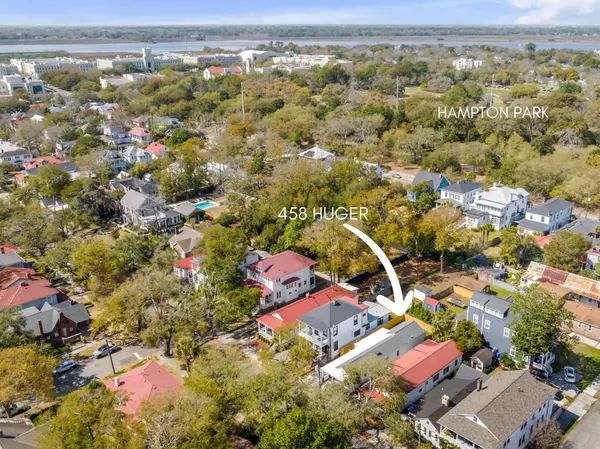Bought with Keller Williams Realty Charleston
$1,100,000
$1,250,000
12.0%For more information regarding the value of a property, please contact us for a free consultation.
3 Beds
2 Baths
1,416 SqFt
SOLD DATE : 05/23/2024
Key Details
Sold Price $1,100,000
Property Type Single Family Home
Listing Status Sold
Purchase Type For Sale
Square Footage 1,416 sqft
Price per Sqft $776
Subdivision Hampton Park
MLS Listing ID 24006384
Sold Date 05/23/24
Bedrooms 3
Full Baths 2
Year Built 1925
Lot Size 3,484 Sqft
Acres 0.08
Property Description
One of Charleston's best kept secrets is not only Hampton Park, but also the exclusive enclave of Hampton Park Terrace, a nationally recognized Historic Neighborhood and one of the most desired neighborhoods on the peninsula.Nestled in the heart of this very special neighborhood sits a Craftsman style home restored to perfection. The moment you arrive it is evident that every detail has been meticulously attended to. Flooded with light and adorned with the finest finishes, this 3 bedroom, 2 bath home has everything you need while blending historic charm with modern day living. 458 Huger Street has it all, perfect location, spacious interior, ample off-street parking, and generous outdoor space.The property immediately impresses with all new landscaping, flower beds, irrigation system, brick bordered driveway, privacy fence, shutters, and exterior paint. The current owner also moved and rebuilt the porch steps allowing for a more expansive parking area.
Upon entering this historic gem, you are greeted by a spacious arched entryway which leads to the large living space with vaulted 11-foot ceilings and exposed beams anchored by a 2-sided brick fireplace. The new kitchen boasts marble counter tops, GE and Sharp appliances, a spacious island, and breakfast nook with new lighting. Beyond the kitchen sits the back door drop area and laundry room which houses a full-size washer/dryer.
The primary bedroom and new en-suite bath w/tub and large walk-in closet, sits at the rear of the house overlooking the newly landscaped garden. There are two additional, spacious well-lit bedrooms which share another new bathroom.
Convenient to Hampton Park, restaurants, coffee shops and tons of outdoor activities. This is a must see.
Location
State SC
County Charleston
Area 52 - Peninsula Charleston Outside Of Crosstown
Rooms
Primary Bedroom Level Lower
Master Bedroom Lower Walk-In Closet(s)
Interior
Interior Features Beamed Ceilings, Ceiling - Cathedral/Vaulted, Ceiling - Smooth, High Ceilings, Kitchen Island, Walk-In Closet(s), Eat-in Kitchen, Living/Dining Combo
Cooling Central Air
Fireplaces Number 1
Fireplaces Type Living Room, One
Exterior
Exterior Feature Stoop
Fence Privacy, Fence - Wooden Enclosed
Community Features Trash
Utilities Available Charleston Water Service, Dominion Energy
Roof Type Asphalt
Porch Patio, Front Porch
Building
Lot Description 0 - .5 Acre, Level
Story 1
Foundation Crawl Space
Sewer Public Sewer
Water Public
Architectural Style Craftsman
Level or Stories One
New Construction No
Schools
Elementary Schools James Simons
Middle Schools Simmons Pinckney
High Schools Burke
Others
Financing Any
Read Less Info
Want to know what your home might be worth? Contact us for a FREE valuation!

Our team is ready to help you sell your home for the highest possible price ASAP
Get More Information







