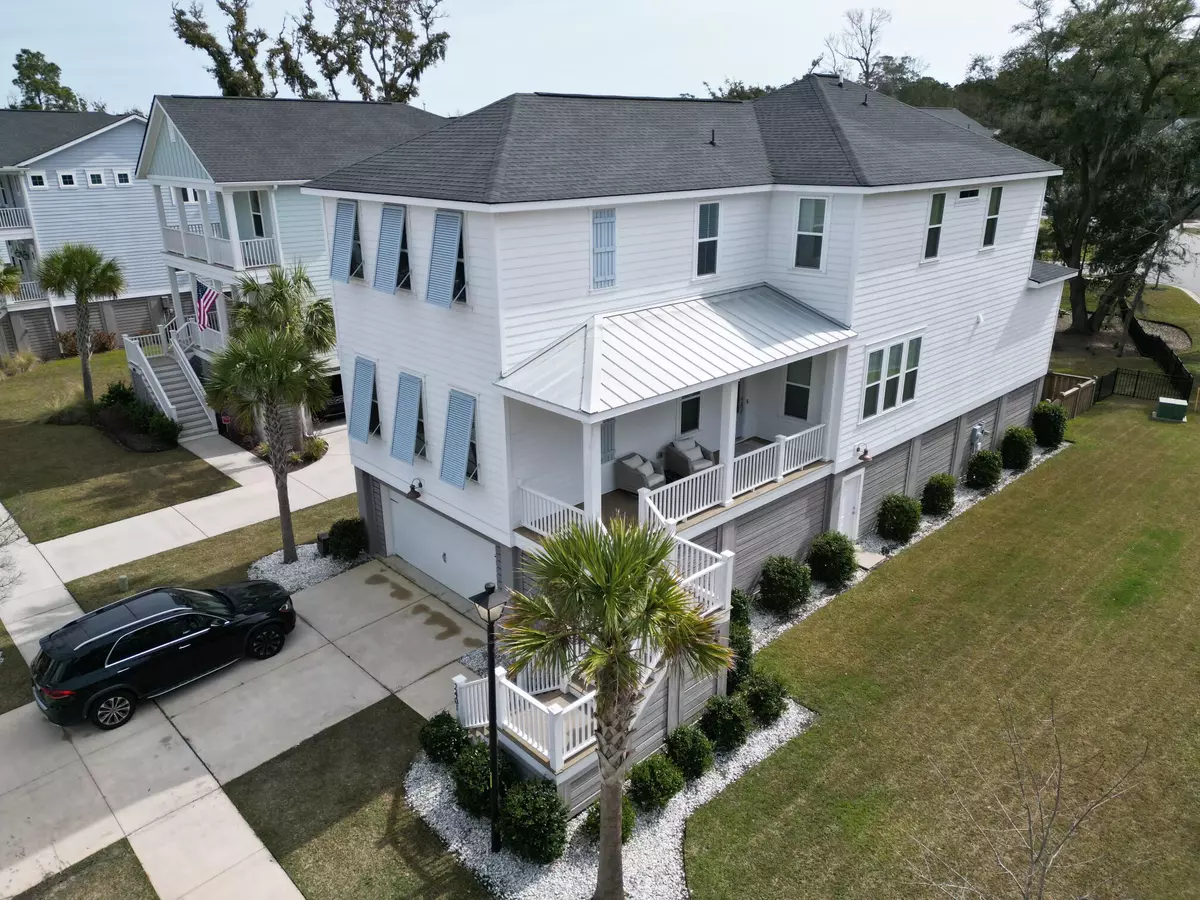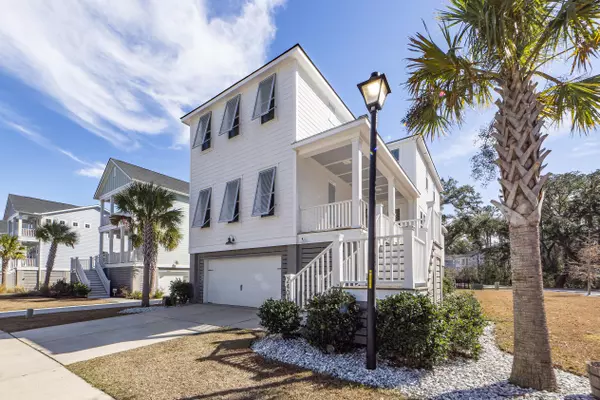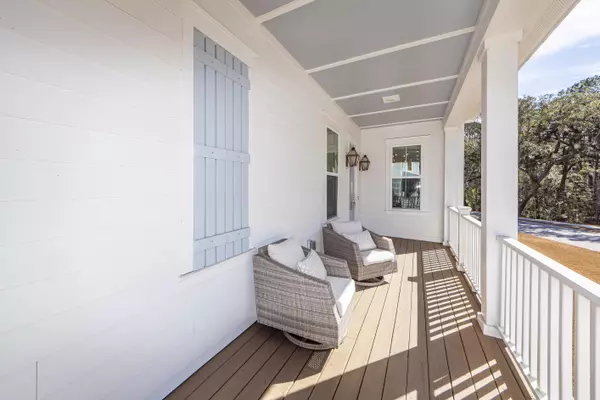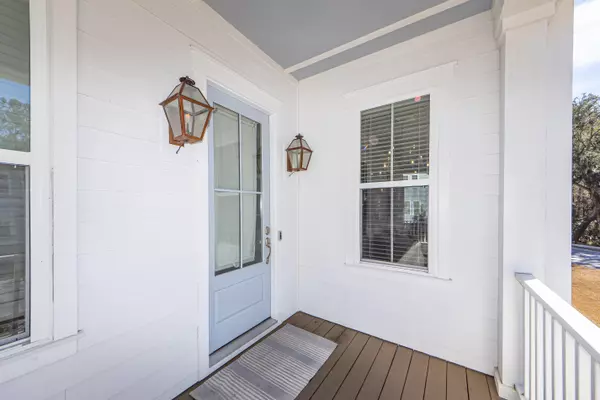Bought with Brand Name Real Estate
$965,000
$995,000
3.0%For more information regarding the value of a property, please contact us for a free consultation.
5 Beds
4.5 Baths
3,200 SqFt
SOLD DATE : 05/23/2024
Key Details
Sold Price $965,000
Property Type Other Types
Sub Type Single Family Detached
Listing Status Sold
Purchase Type For Sale
Square Footage 3,200 sqft
Price per Sqft $301
Subdivision Stonoview
MLS Listing ID 24004844
Sold Date 05/23/24
Bedrooms 5
Full Baths 4
Half Baths 1
Year Built 2018
Lot Size 6,969 Sqft
Acres 0.16
Property Description
Welcome to the Stonoview neighborhood located on the Stono River. Hop on your golf cart for a short ride to the community's deep water dock. This home is located right around the corner from the community pool, clubhouse, and playground. This elevated home provides a front porch with double gas lanterns, ample parking and storage space along with access to a fenced in back yard. Enjoy overlooking your new back yard while relaxing on your fully screened-in back porch. Upon walking in through the front door, you will be greeted by an open and flowing floor plan, 10' ceilings, floor to ceiling windows providing natural light, a walk-in pantry, and an oversized island perfect for entertaining. The primary suite is located on the main floor with a huge bathroom complete with a stand up shower, stand-alone tub, washer and dryer and custom walk-in closet! Upstairs, you will find a large loft great for an office or play area for the kids! In addition to the loft, the upstairs boasts 4 nicely sized bedrooms, two of which have their own full baths. In total, this 3200 square foot home has 5 bedrooms and 4.5 baths. This home comes equipped with smart home features allowing you to connect to your home from anywhere, managing security and comfort features from a click of a button. In the distant future, residents of Stonoview will also enjoy tennis courts and boat storage.
Location
State SC
County Charleston
Area 23 - Johns Island
Rooms
Master Bedroom Garden Tub/Shower
Interior
Interior Features Ceiling - Smooth, High Ceilings, Garden Tub/Shower, Kitchen Island, Walk-In Closet(s), Eat-in Kitchen, Entrance Foyer, Loft, Pantry
Heating Natural Gas
Cooling Central Air
Fireplaces Number 1
Fireplaces Type Family Room, Gas Log, One
Laundry Laundry Room
Exterior
Garage Spaces 2.0
Fence Partial
Community Features Clubhouse, Park, Pool, Trash, Walk/Jog Trails
Roof Type Architectural
Porch Front Porch, Screened
Total Parking Spaces 2
Building
Lot Description Level
Story 2
Foundation Raised
Sewer Public Sewer
Water Public
Architectural Style Charleston Single
Level or Stories Two
New Construction No
Schools
Elementary Schools Mt. Zion
Middle Schools Haut Gap
High Schools St. Johns
Others
Financing Any
Read Less Info
Want to know what your home might be worth? Contact us for a FREE valuation!

Our team is ready to help you sell your home for the highest possible price ASAP
Get More Information







