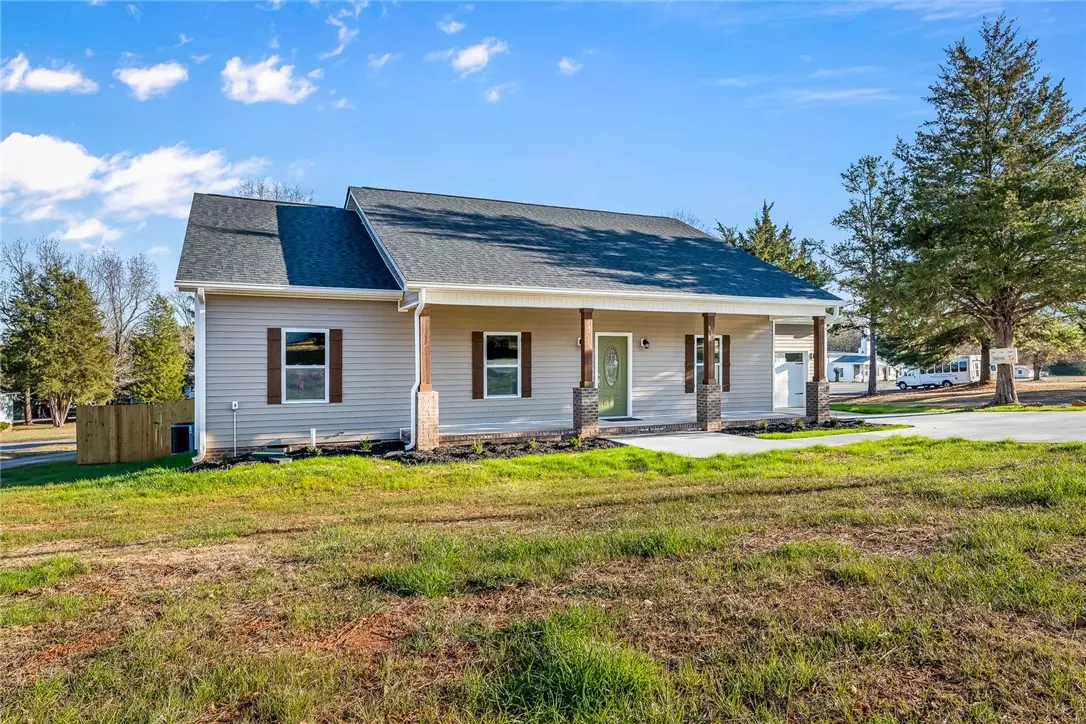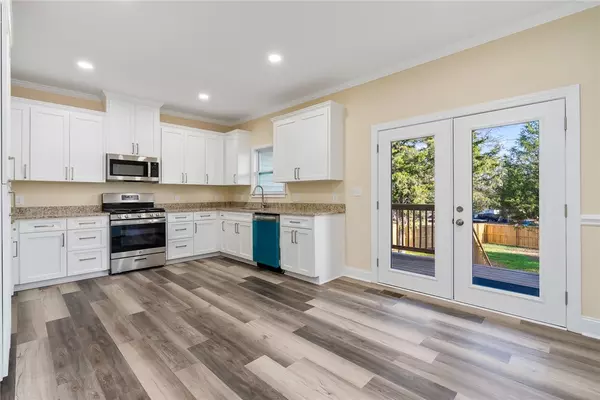$350,000
$350,000
For more information regarding the value of a property, please contact us for a free consultation.
3 Beds
2 Baths
1,530 SqFt
SOLD DATE : 05/23/2024
Key Details
Sold Price $350,000
Property Type Single Family Home
Sub Type Single Family Residence
Listing Status Sold
Purchase Type For Sale
Square Footage 1,530 sqft
Price per Sqft $228
MLS Listing ID 20272365
Sold Date 05/23/24
Style Ranch
Bedrooms 3
Full Baths 2
Construction Status New Construction,Never Occupied
HOA Y/N No
Abv Grd Liv Area 1,530
Total Fin. Sqft 1530
Year Built 2023
Tax Year 2023
Lot Size 0.300 Acres
Acres 0.3
Property Description
Welcome to this new build 3 bedroom, 2 bath home that combines modern design with cozy features to create the perfect living space. Home features an open and inviting living room adorned with a trey ceiling and charming fireplace, providing warmth and ambiance. Kitchen boasts custom built white cabinets equipped with stainless steel appliances, ensuring both style and functionality for all your culinary endeavors and beautiful granite countertops. Home also feature french doors that open to an oversized covered back deck with 2 ceiling fans perfect for outdoor entertaining or simply relaxing after a long day. The bedrooms are generously sized and designed for comfort. A charming rocking chair front porch welcomes you and your guests, creating a warm and inviting entryway to your new home. For those who value privacy the fenced-in yard offers a secure and perfect space for children to play, pets to roam freely, or for hosting gatherings with friends and family. This home is in a wonderful location just a short walk to the famous Swamp Rabbit trail as well as a quick walk to the new Fountain Inn High School, it is also in walking distance to many shops and restaurants and the downtown Fountain Inn hosts a wonderful Farmers Market. There is also no HOA with no subdivision restrictions.
Location
State SC
County Greenville
Area 401-Greenville County, Sc
Rooms
Basement None, Crawl Space
Main Level Bedrooms 3
Interior
Interior Features Bookcases, Ceiling Fan(s), Cathedral Ceiling(s), Dual Sinks, Fireplace, Granite Counters, Bath in Primary Bedroom, Pull Down Attic Stairs, Smooth Ceilings, Tub Shower, Upper Level Primary, Walk-In Closet(s), Breakfast Area
Heating Gas, Natural Gas
Cooling Central Air, Forced Air
Flooring Carpet, Ceramic Tile, Laminate
Fireplaces Type Gas, Gas Log, Option
Fireplace Yes
Window Features Insulated Windows,Tilt-In Windows,Vinyl
Appliance Dishwasher, Electric Water Heater, Gas Cooktop, Disposal, Gas Oven, Gas Range, Microwave, Plumbed For Ice Maker
Laundry Washer Hookup, Electric Dryer Hookup
Exterior
Exterior Feature Deck, Fence, Porch
Parking Features Attached, Garage, Driveway, Garage Door Opener
Garage Spaces 2.0
Fence Yard Fenced
Water Access Desc Public
Roof Type Architectural,Shingle
Porch Deck, Front Porch, Porch
Garage Yes
Building
Lot Description City Lot, Level, Subdivision
Entry Level One
Foundation Crawlspace
Sewer Public Sewer
Water Public
Architectural Style Ranch
Level or Stories One
Structure Type Vinyl Siding
New Construction Yes
Construction Status New Construction,Never Occupied
Schools
Elementary Schools Fountain Inn Elementary
Middle Schools Bryson Middle
High Schools Fountain Inn High
Others
Tax ID 0360.00-01-002.09
Assessment Amount $355
Financing Cash
Read Less Info
Want to know what your home might be worth? Contact us for a FREE valuation!

Our team is ready to help you sell your home for the highest possible price ASAP
Bought with NONMEMBER OFFICE






