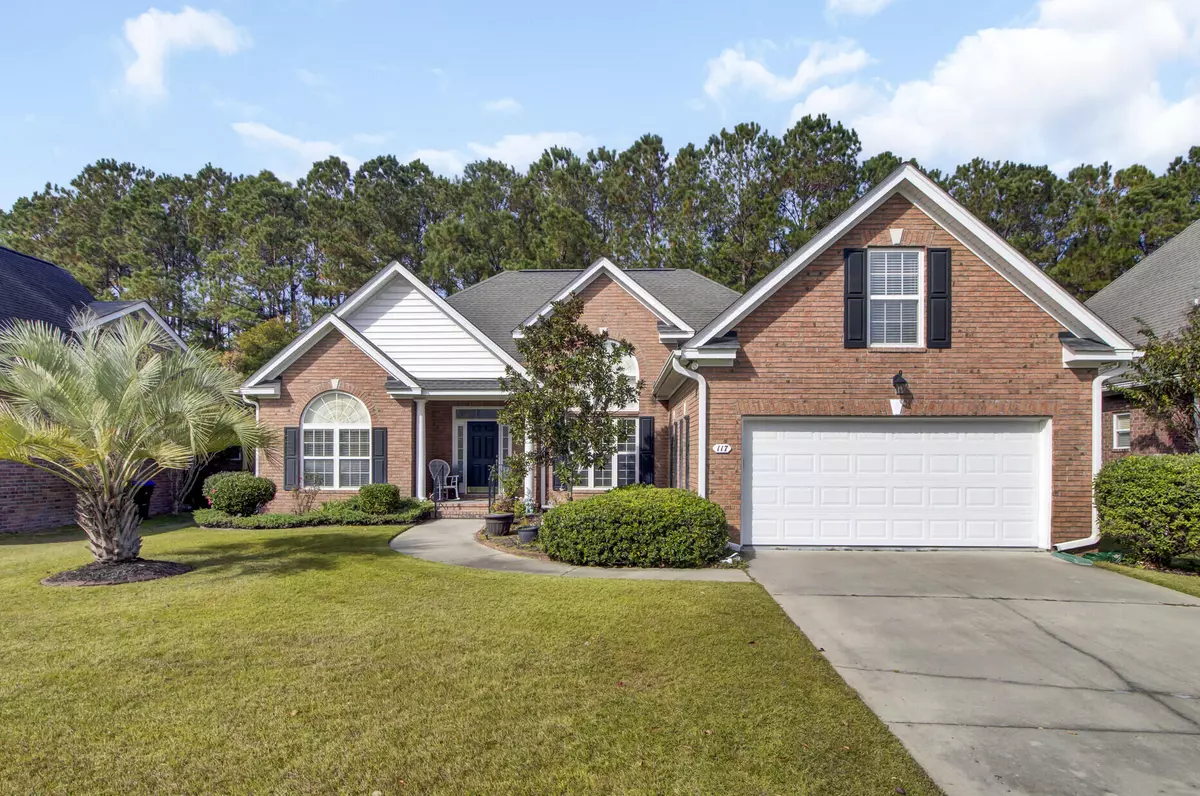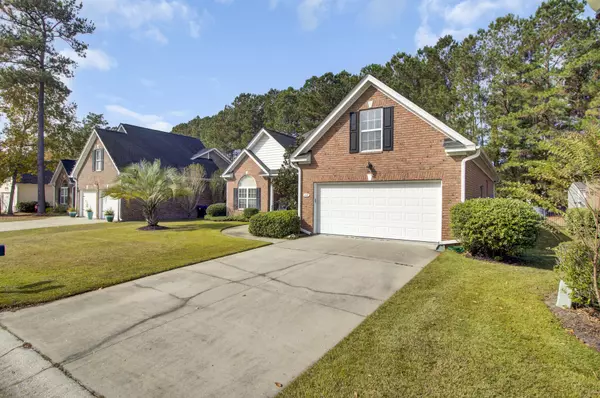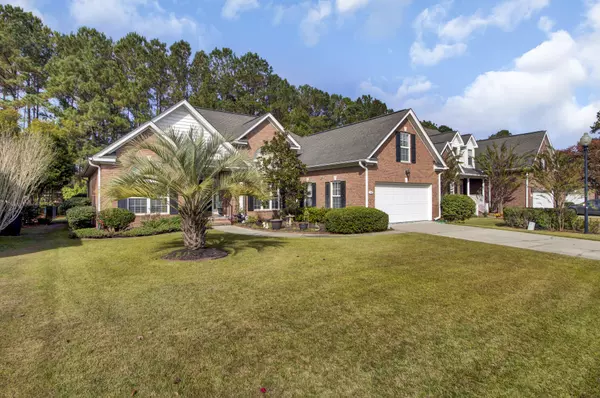Bought with Realty ONE Group Coastal
$480,000
$485,000
1.0%For more information regarding the value of a property, please contact us for a free consultation.
4 Beds
2.5 Baths
2,368 SqFt
SOLD DATE : 05/01/2024
Key Details
Sold Price $480,000
Property Type Single Family Home
Sub Type Single Family Detached
Listing Status Sold
Purchase Type For Sale
Square Footage 2,368 sqft
Price per Sqft $202
Subdivision Pine Forest Country Club
MLS Listing ID 23026070
Sold Date 05/01/24
Bedrooms 4
Full Baths 2
Half Baths 1
Year Built 2006
Lot Size 8,712 Sqft
Acres 0.2
Property Description
Well maintained, charming brick home in Pine Forest with nice curb appeal. As you walk in there is a large dining room with tons of natural light. The family room is spacious with vaulted ceilings, a fireplace making it a perfect setting for entertaining or spending time with family. The eat-in kitchen has many nice features...granite countertops, stainless appliances, tile flooring, and lots of space for meal preparation. Directly off the kitchen is the wonderful sunroom that provides a great spot to relax and enjoy beautiful views of the nicely manicured backyard. There are numerous windows that offer lots of natural light in this lovely room...ideal for relaxing! This split floor plan has two nice size secondary bedrooms that offer plenty of space for furniture placement.One is currently being used as a home office. The attractive hall bath is conveniently located between the bedrooms. The spacious master bedroom is tucked away in the rear of the home. It has a tray ceiling, ceiling fan, and walk-in closet. The master bathroom has a double-sink vanity and separate jetted tub and shower. The FROG (considered the 4th bdr) has a half bath and would be ideal for family members and guests. This space provides for many uses...separate family room, FLEX space, home office, or playroom. HVAC system replaced in 2020. This inviting one-story home is located in Pine Forest which offers many wonderful neighborhood amenities with separate membership...golf course, numerous tennis courts, swimming pool, and clubhouse. This would be a great place to call home! A $2,000 Lender Credit is available and will be applied towards the buyer's closing costs and pre-paids if the buyer chooses to use the seller's preferred lender. This credit is in addition to any negotiated seller concessions.
Location
State SC
County Dorchester
Area 63 - Summerville/Ridgeville
Rooms
Primary Bedroom Level Lower
Master Bedroom Lower Ceiling Fan(s), Walk-In Closet(s)
Interior
Interior Features Ceiling - Smooth, Tray Ceiling(s), High Ceilings, Walk-In Closet(s), Ceiling Fan(s), Eat-in Kitchen, Entrance Foyer, Frog Attached, Office, Separate Dining, Study, Sun
Heating Heat Pump
Cooling Central Air
Flooring Ceramic Tile, Wood
Fireplaces Number 1
Fireplaces Type Family Room, One
Laundry Laundry Room
Exterior
Exterior Feature Lawn Irrigation, Stoop
Garage Spaces 2.0
Community Features Clubhouse, Club Membership Available, Golf Course, Golf Membership Available, Pool, Tennis Court(s)
Utilities Available Dominion Energy
Roof Type Architectural
Total Parking Spaces 2
Building
Lot Description 0 - .5 Acre, Interior Lot
Story 1
Foundation Slab
Sewer Public Sewer
Water Public
Architectural Style Traditional
Level or Stories One
New Construction No
Schools
Elementary Schools William Reeves Jr
Middle Schools Dubose
High Schools Summerville
Others
Financing Any,Cash,Conventional,FHA,VA Loan
Read Less Info
Want to know what your home might be worth? Contact us for a FREE valuation!

Our team is ready to help you sell your home for the highest possible price ASAP
Get More Information







